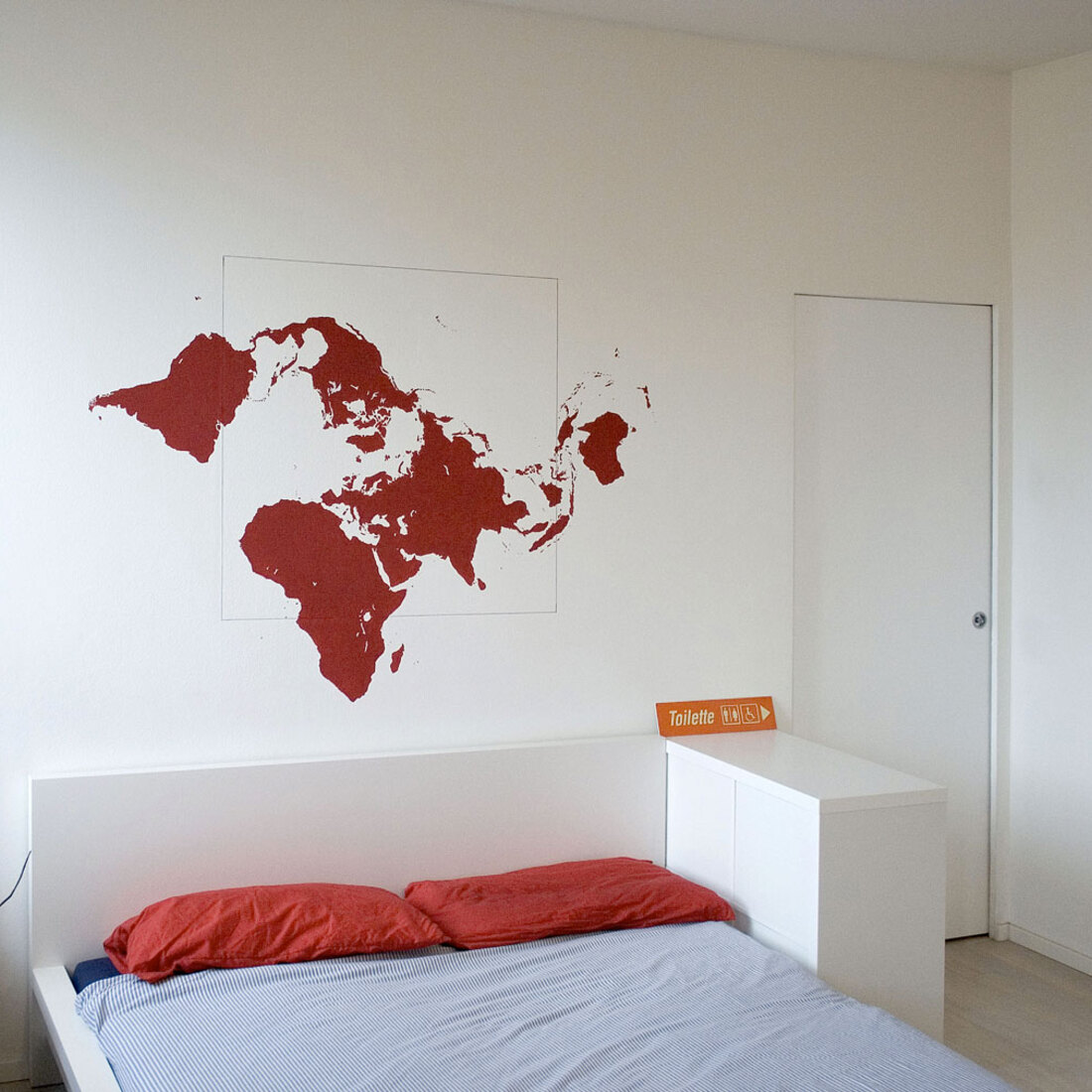House F

A small two-room apartment in a classic Milanese building, purchased by a cartographer, was entirely refurbished and renovated, creating a small open space by removing the partition wall between the living room and the bedroom.
Considering the reduced size of the dwelling, the decision was made to create a single room that guarantees greater visual aperture and that enhances the light and airy feeling.
The key element of the entire project is the fixed desk in the centre used by the owner as a workstation and which guarantees an albeit minimal visual and also functional separation between the two parts of the open space (living room and bedroom). Another key element is the large world map made according to the Peirce-Quincuncial projection on the main wall of the sleeping area.
The use of light parquet flooring, white colours on the walls, windows and doors, and the use of the door without doorposts create a unified view of the intervention and of the principal lines that distinguish the entire project.
The intervention is completed by the total refurbishment of the bathroom with, in this case, the use of a material in stark contrast with the remainder of the project and with the elimination of the previous bathtub to fit a more functional and contemporary new shower.
Design: 2014
Completion: 2014
Location: Milan
Surface area: 45 m2
Amount: € 25,000.00

