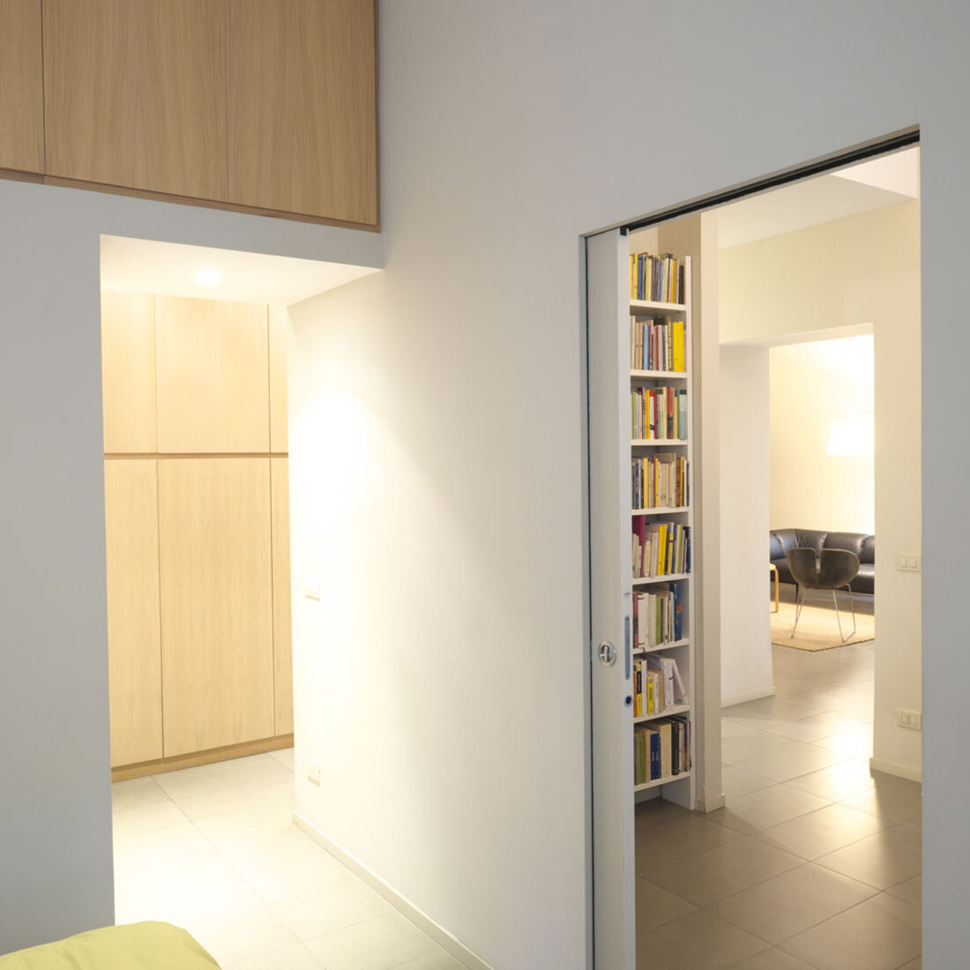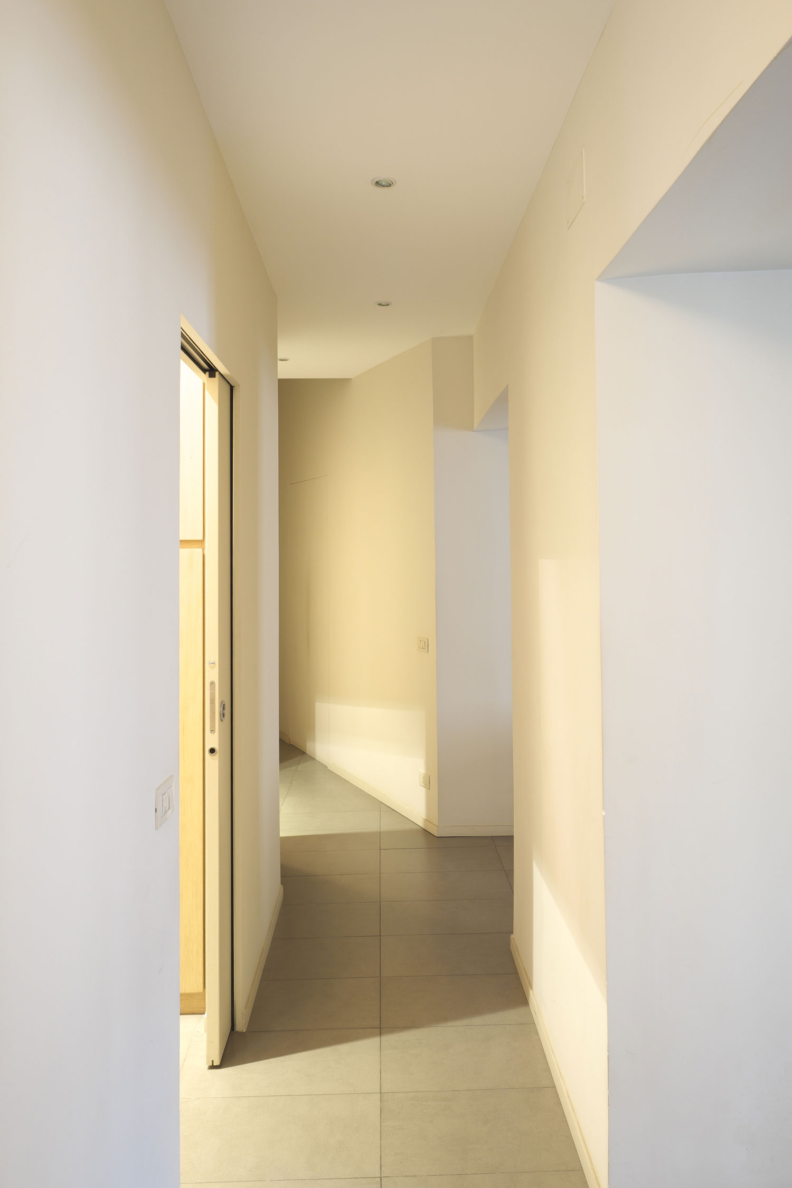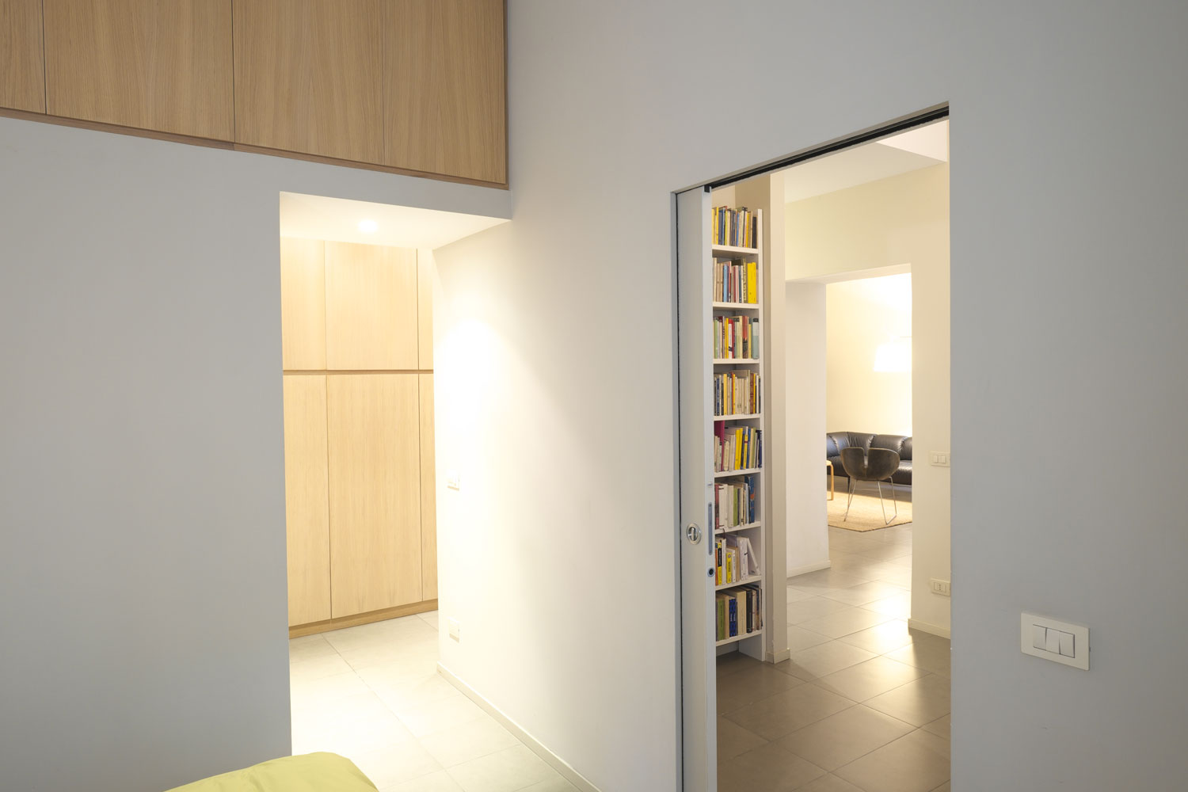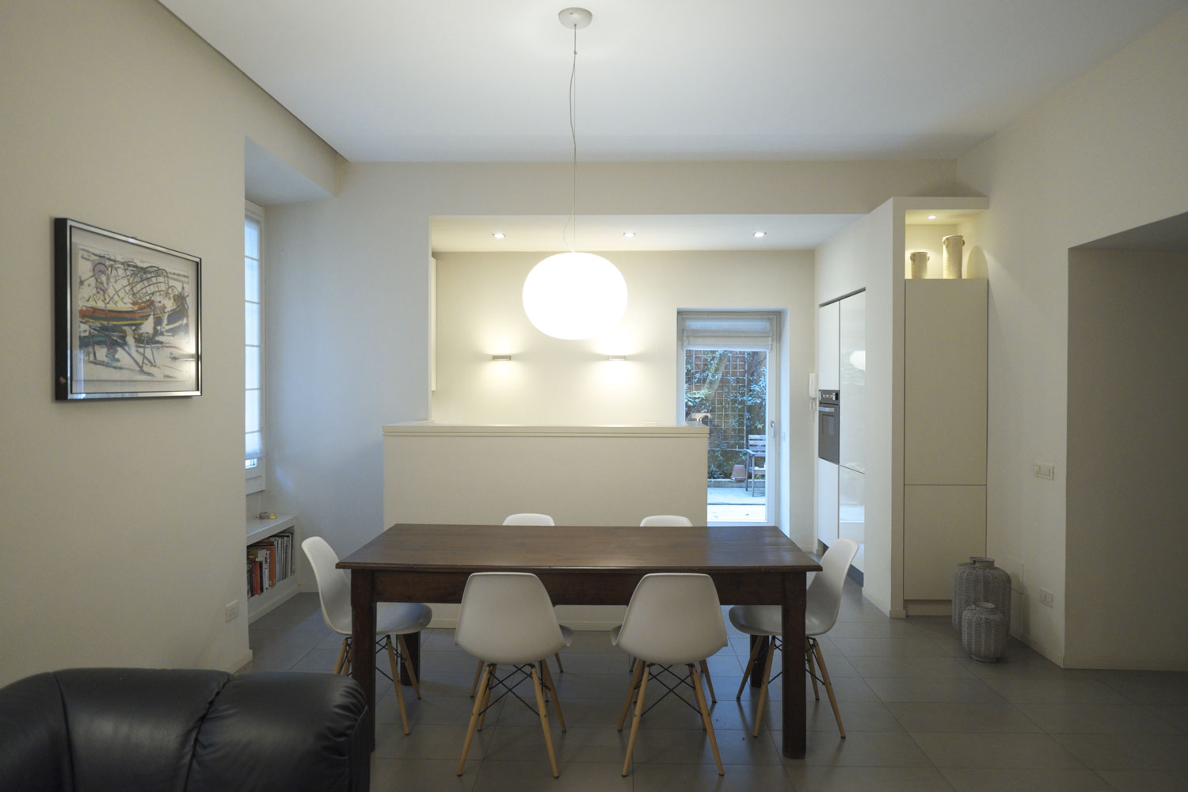Apartment in the Trieste District

The apartment, which spans approximately eighty square metres, is located on the ground floor of an early 20th Century building in the Trieste district in Rome.
The presence of a considerably-sized load-bearing wall that runs through the entire property strongly affects its organisational layout, which consists of a central corridor that connects the various rooms: three large bedrooms, a kitchen, a bathroom and a utility room.
The goals of the project were to create a seamless and even space inspired by the idea of a loft, to optimise the service spaces, and to improve communication with the garden. The limitation posed by the load-bearing wall affected the new internal distribution, which continued to be governed by the central corridor which proves greatly modified; the eradication of doors, the continuity of the floor, the insertion of suspended ceilings and the uniformity of the wall colours, merging it with the other rooms of the home.
The entrance was redesigned to obtain a storage room on one side and a guest bathroom on the other. From here, you can perceive the presence of the living room which you access through two existing apertures in the load-bearing wall. The new living room, obtained by joining two rooms together, was treated like an open space, without any separation between the relaxation area, the dining area and the kitchen.
The kitchen, located near the garden, with which it communicates through a new aperture, was devised as an item of interior design featuring certain solutions that make it an integral part of the living room. On the opposite side of the corridor are the slumber quarters, which despite being devised in a spatial continuity with the remainder of the apartment, can have a more intimate and private dimension with the closing of two sliding doors, which isolate not just the bedroom but also a wardrobe area and a bathroom, which communicate with one another, and equipped with bespoke wardrobes in pale oak.
The distribution corridor then ends in a room used as a study; a semi-private room, mediating between the home’s public and private areas, that opens out onto the garden and which is connected directly with the bedroom.
So after the renovation work, despite the structural limitations, thanks to the new relationships between the rooms, to a careful choice of colour palette and to the homogeneity of the materials used, a pleasant effect of brightness and expanding spaces was achieved.




