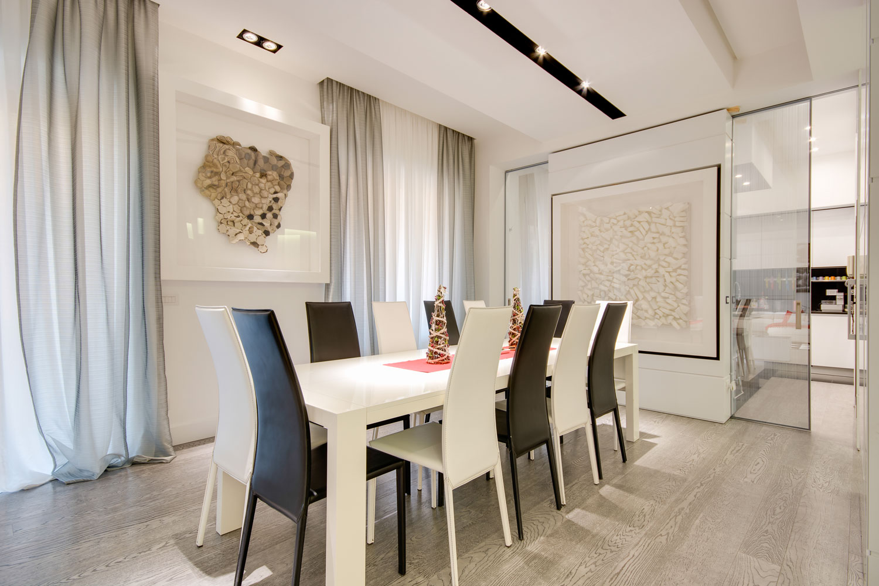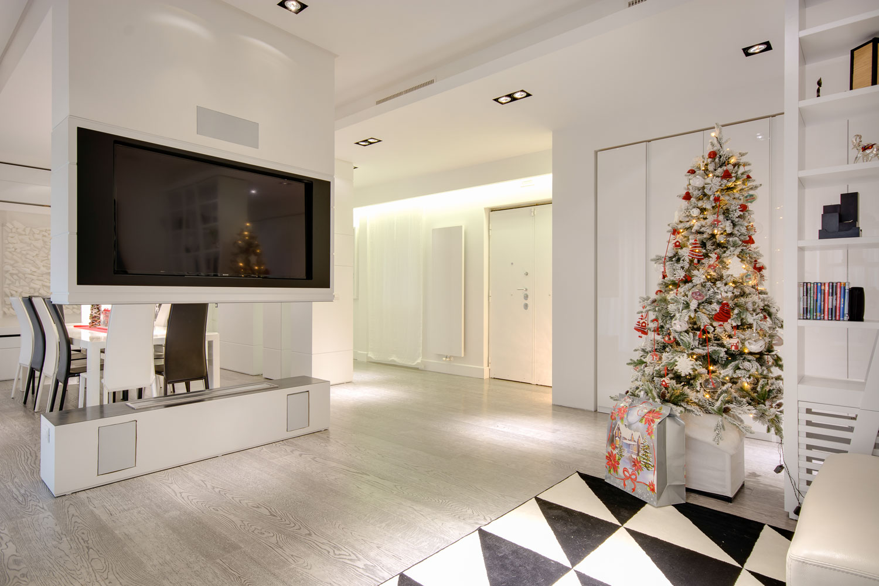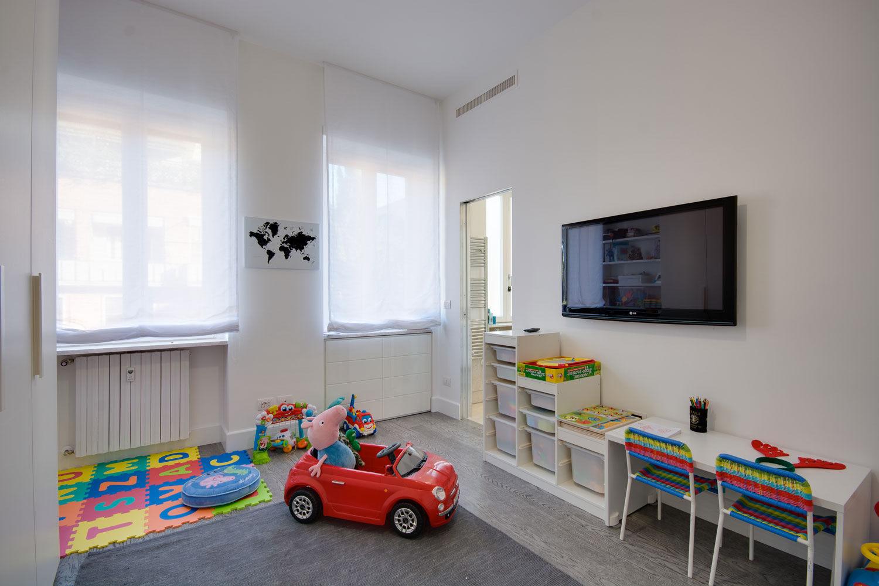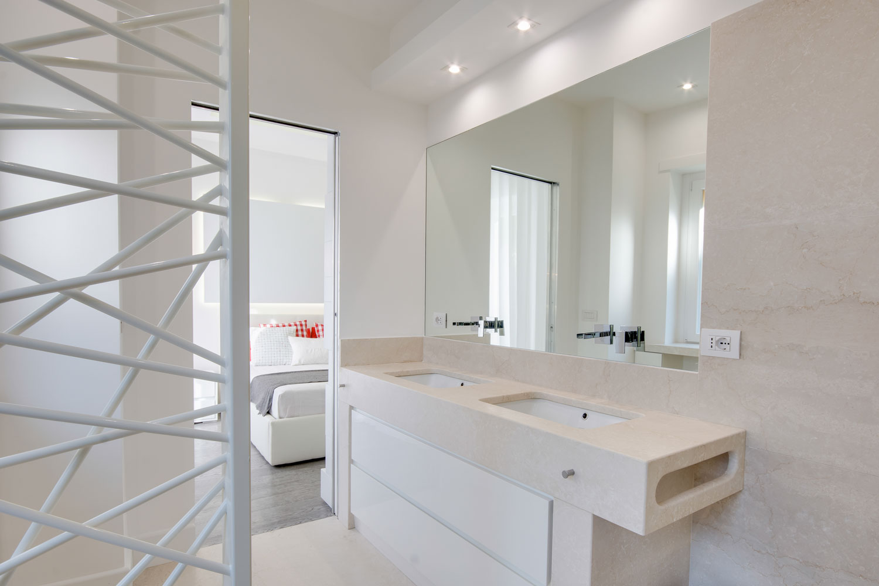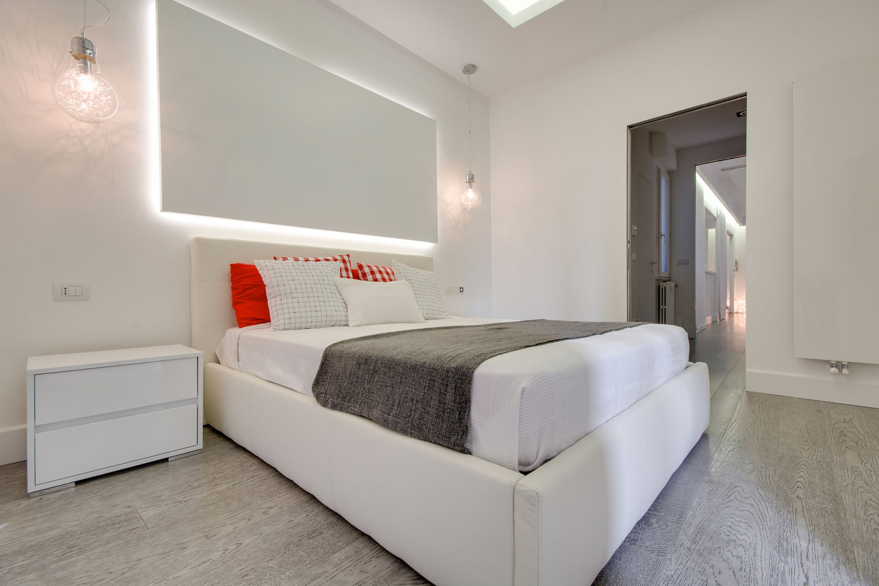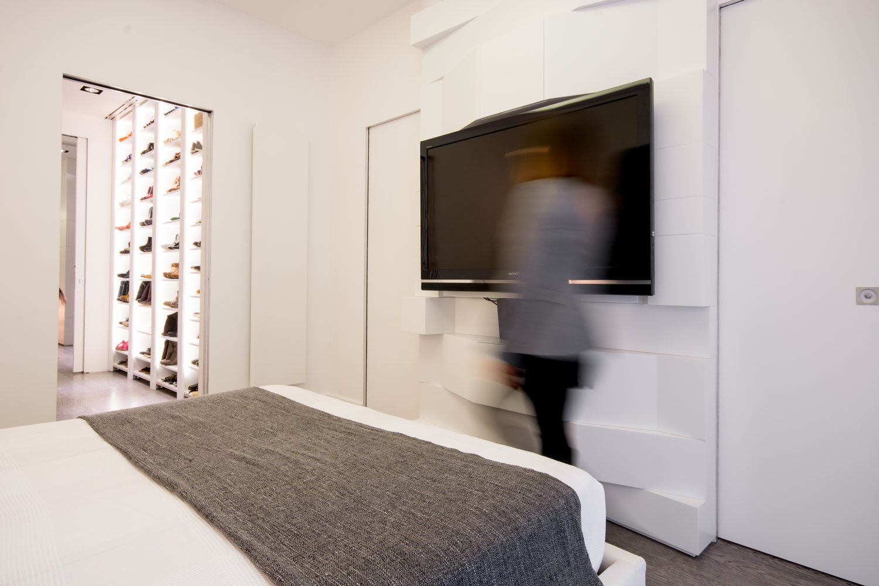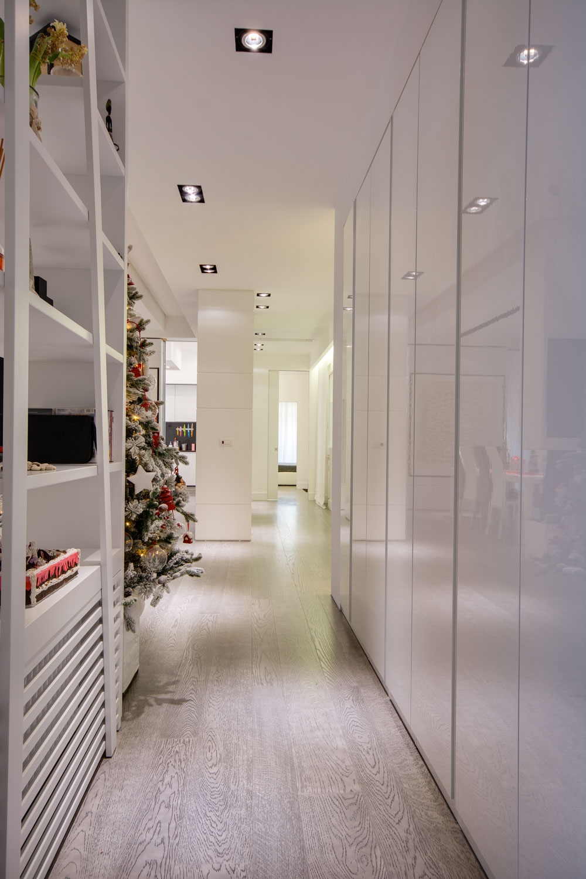Elite apartment
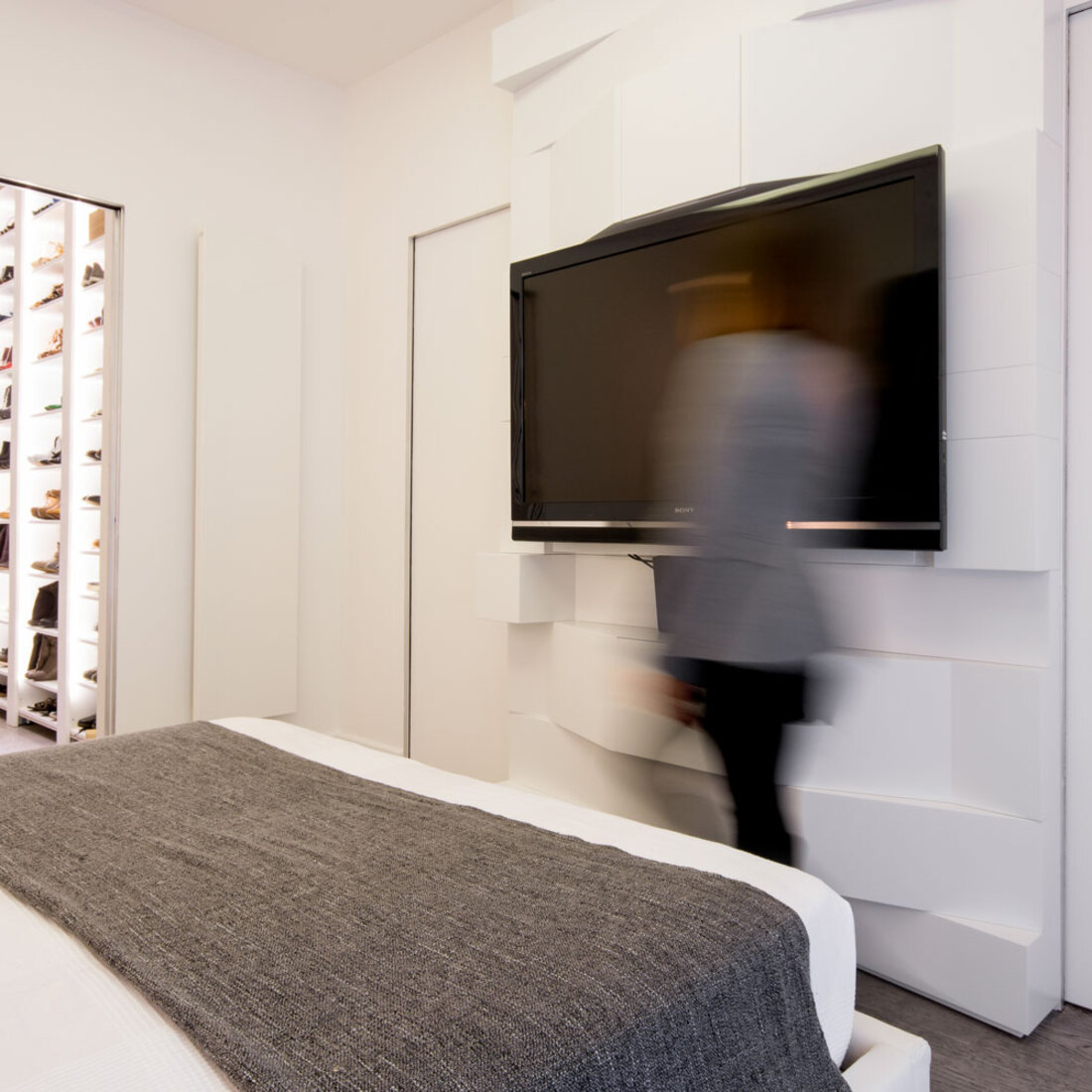
The apartment is situated in a highly exclusive district in Rome, between Parioli and Coppedè. The apartment, as requested by the owners, was entirely refurbished, revolutionising both the style of the historical structure as well as the layout of the rooms.
The request had been to give the home a “loft effect”, where the rooms were marked out not by walls but by the furniture. So the idea was to have a single room that would host multiple activities.
The feeling as soon as you enter is of being in a large bright and open space, with minimal furniture and large sunny windows, which all strike the perfect balance.
The seating/entrance/dining room is a single room, where the view is only interrupted by tall wardrobe units and a fireplace/TV panel that interrupt the space without ever closing it off.
Once through the dining area you reach the kitchen: wide, comfortable and uber-accessorised. A central island and work surfaces, structured tall larder units and latest-generation appliances.
The design of the suspended ceilings plays a key role in the project. Indeed, the design of the furniture and suspended ceilings creates a continuous connection between the ceiling and the floor: the cabinet-painting that divides the kitchen from the dining room, and the fireplace-wall panel that separates the dining room from the lounge area connected to one another through the suspended ceiling.
At opposite ends of the entire apartment are the two sleeping areas: one area is entirely dedicated to the master bedroom with annexed large walk-in wardrobe and en-suite bathroom. The bathroom (and the other two bathrooms) was entirely designed and custom-built, using Botticino marble with split effect, bush-hammered, polished and brushed.
Cable stereo system in the living room, designed to generate outstanding sound quality which, together with the light (home automation controlled), can be modulated to suit individual needs, to create truly unique scenarios.
The apartment enjoys an architectural, chromatic and spatial continuity, where comfort and functionality make spending time in this apartment a true and pure joy.
Principal Architect: Serena Romanò
Manager AM: Antonio Chinappi
Photographer: Vincenzo Giglio


