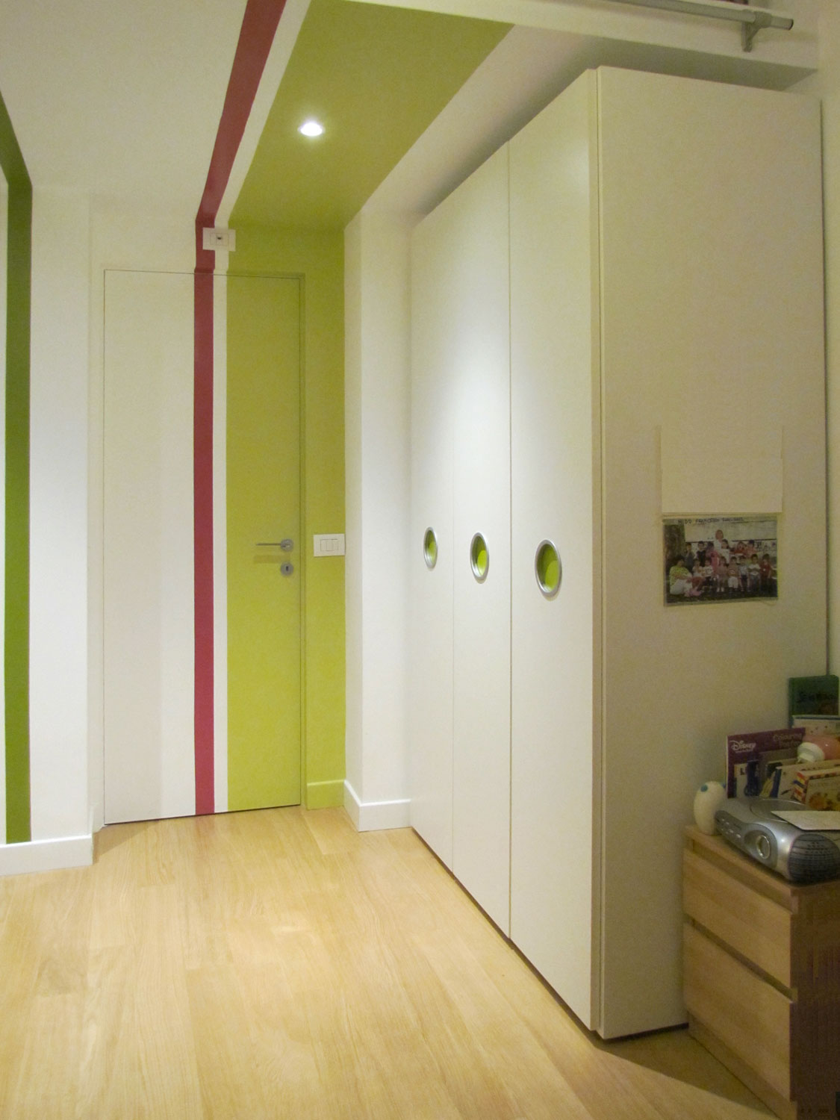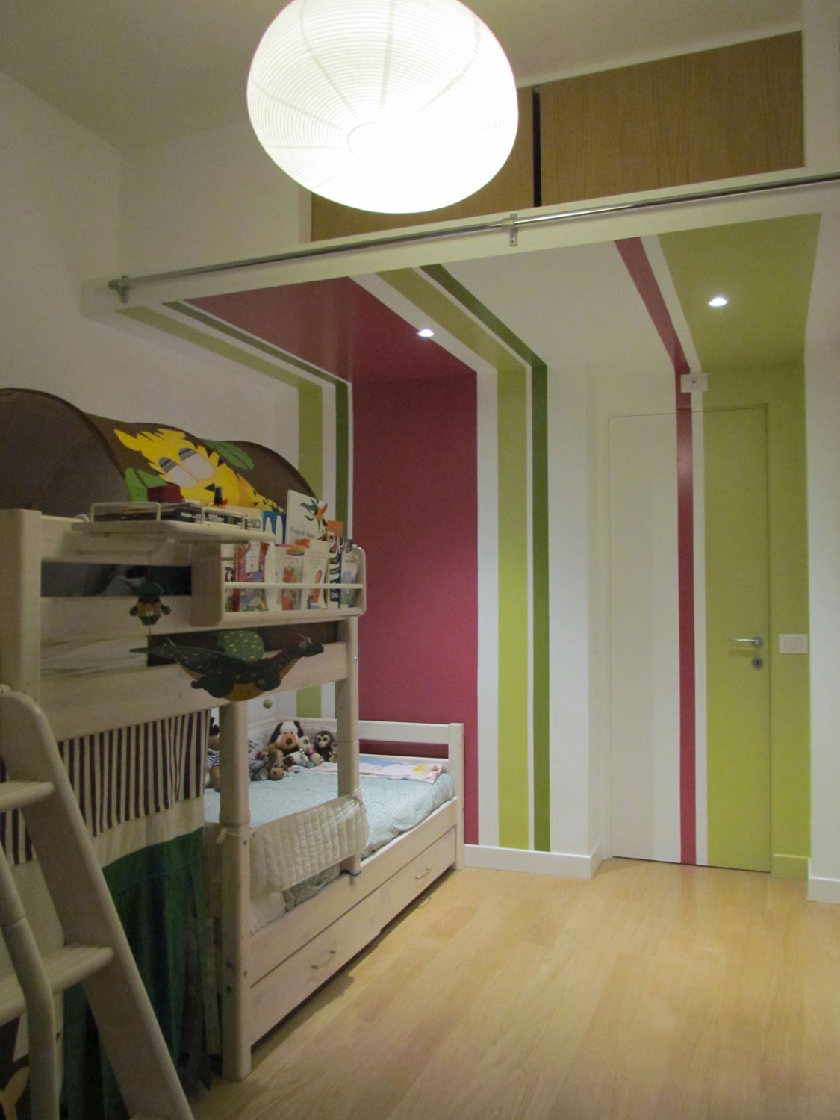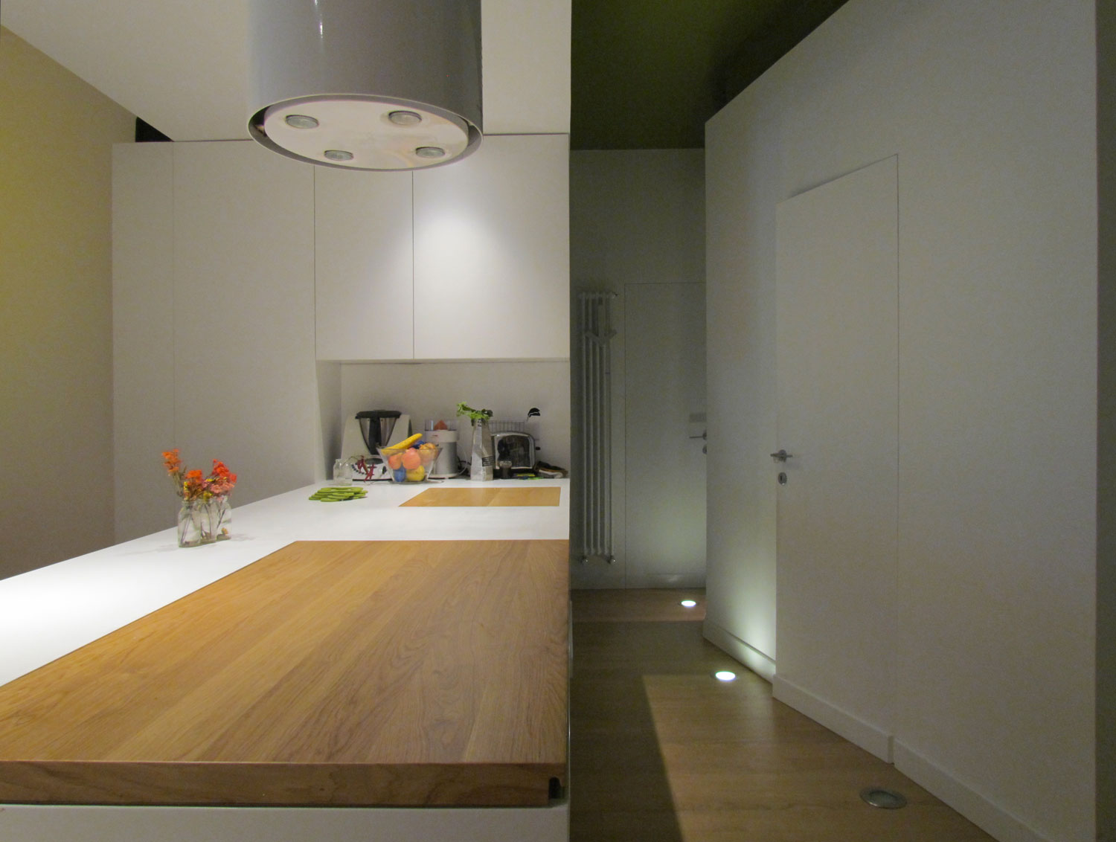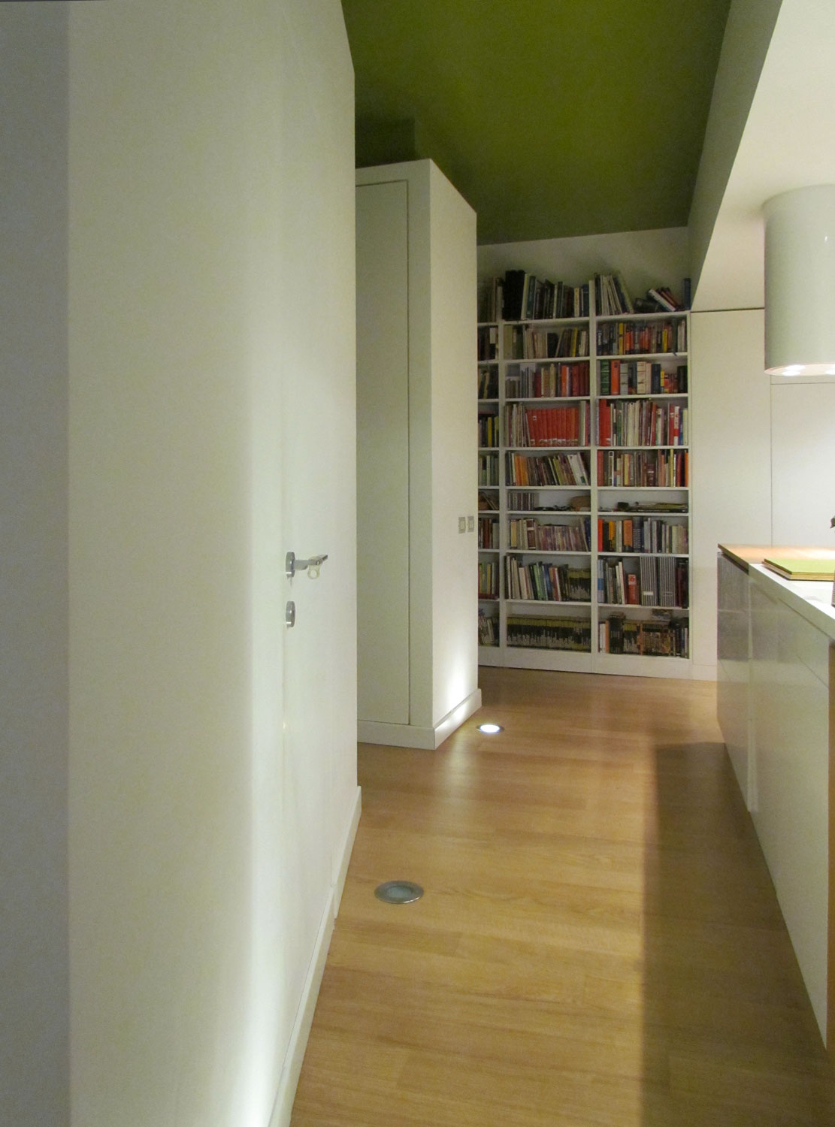Apartment in the Appio Latino District
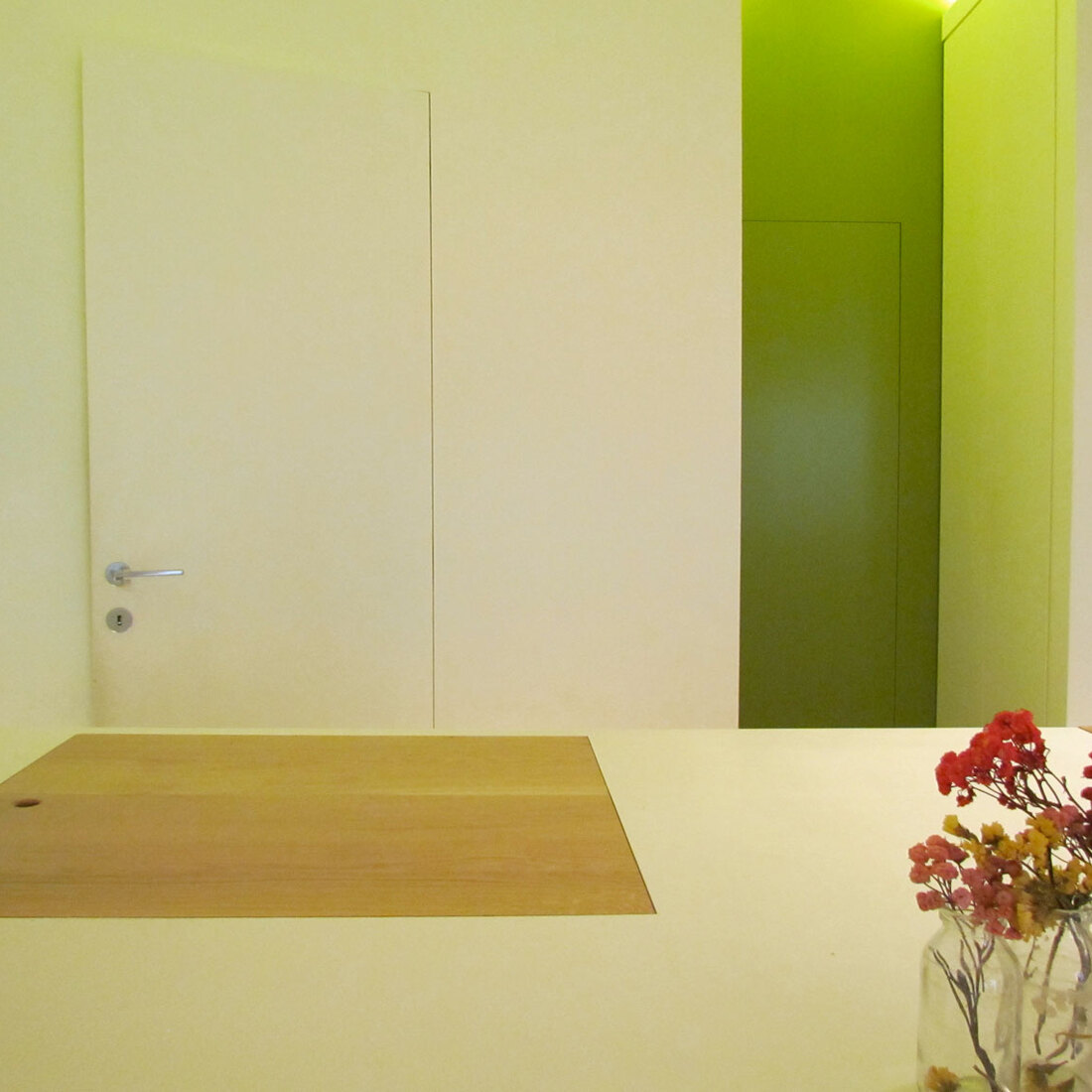
The renovation project of this apartment, situated in the Appio Latino district in Rome, first had to deal with a singular challenge: the precise conviction, shared with the customers, that it was possible not only to integrate the food preparation and cooking area with the living room, and make it a sizeable part of the entire living area, but also make a truly central location for it, strategic in the home, a junction between separate parts of the dwelling.
Totally visible, the configuration attributed to it by the project makes it a signal, a totemic element, a portal to go through.
Another feature worthy of mention, another key theme in this renovation work is the sculpted wall which makes a statement from the entrance and full structures the space of the home: deep furrows mark it vertically, recesses onto which deep shadows are cast which, from the living room, conceal the access to the bedrooms and service amenities from view.
Flush-fitting doors complete this concealing renovation, as is the dissimulated presence of storage units and wardrobes, which are barely noticeable thanks to slim incisions made in this “green cliff”.
So this wall is inhabited with folds and recesses, which stops just short of touching the ceiling, designing a luminous groove.
Project details:
- Year: 2011
- Customer: private
- Construction firm: Artedil ’94 S.n.c. Di Massimo & Clementino
- External windows and doors: Spazio Infinito Soc. Coop.
- carpentry work: Marco Pelle / Artigianalmente S.N.C. Di Buttinelli F. E Pellegrinotti M.G.L.
- Status: Work completed
- Type: Interior design and furniture


