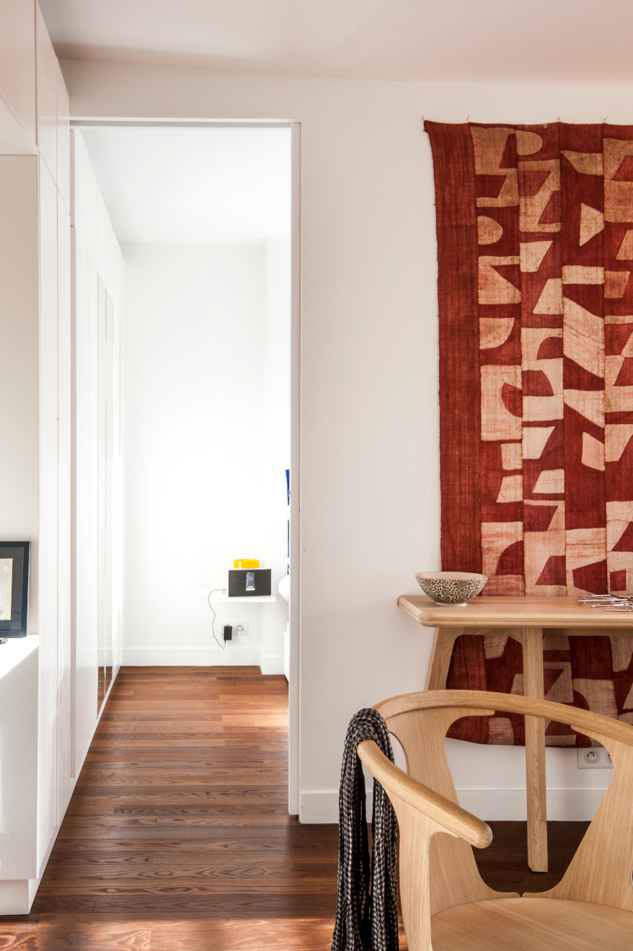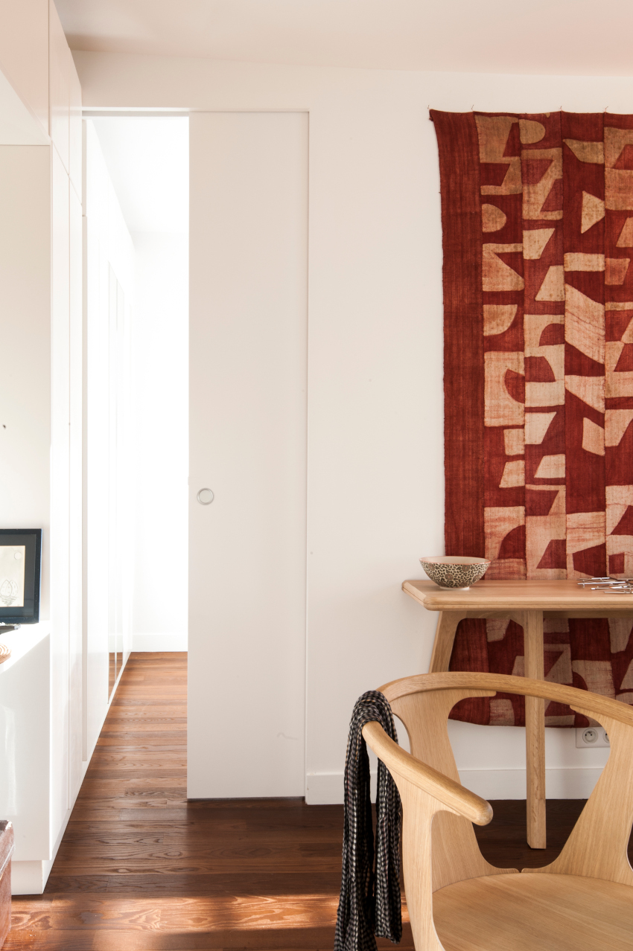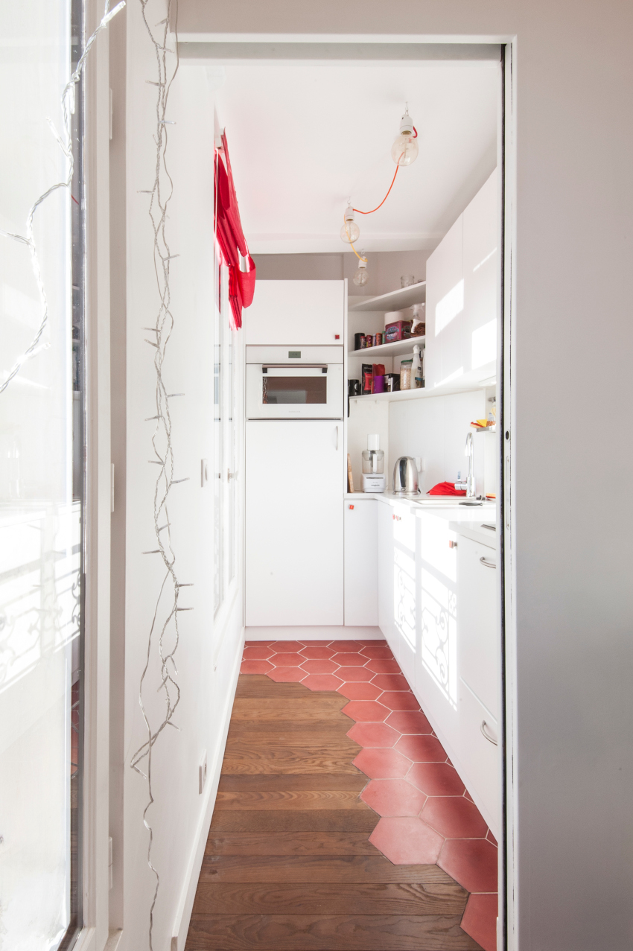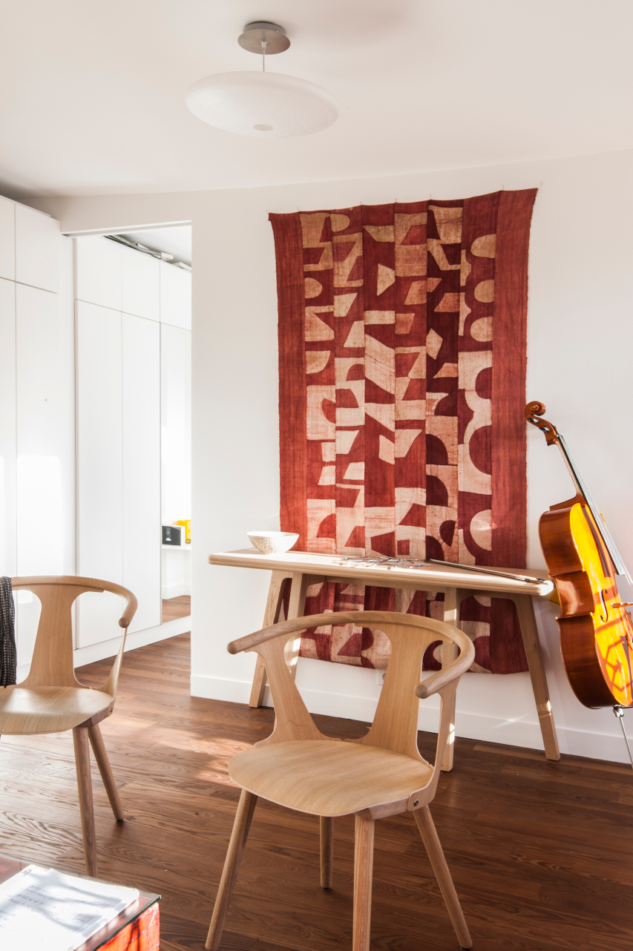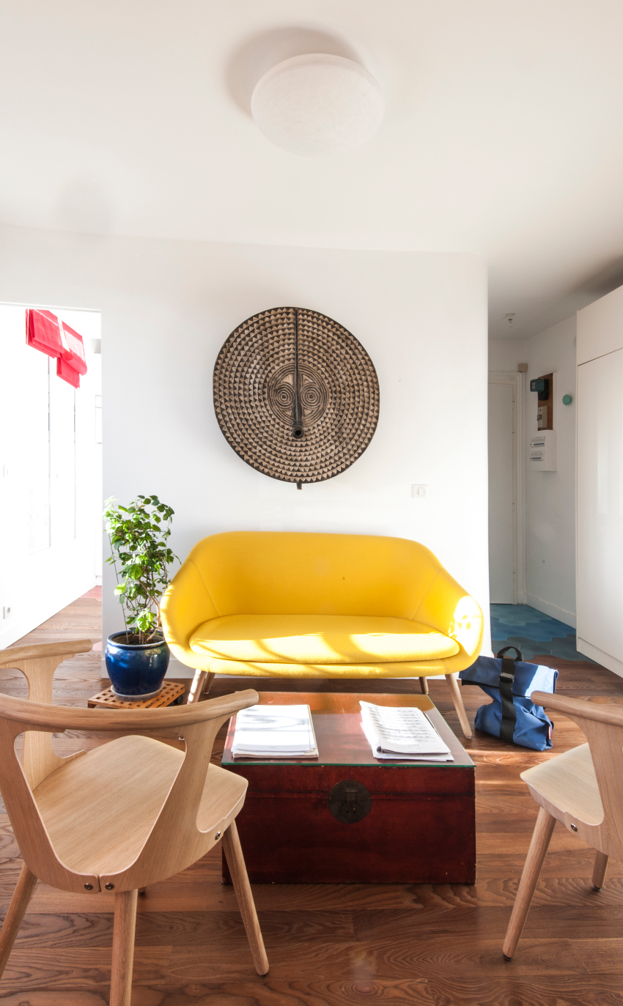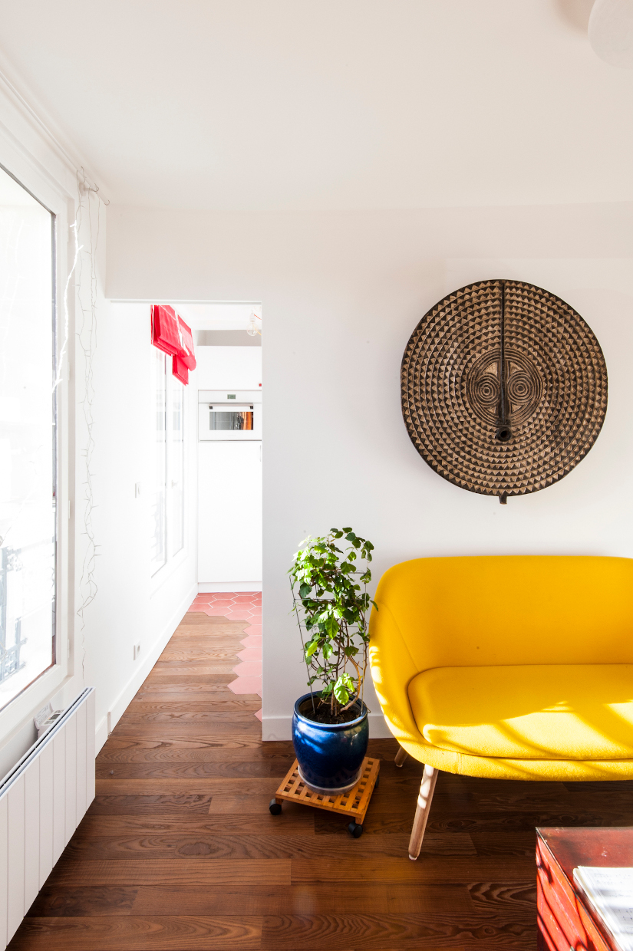11th arrondissement in Paris
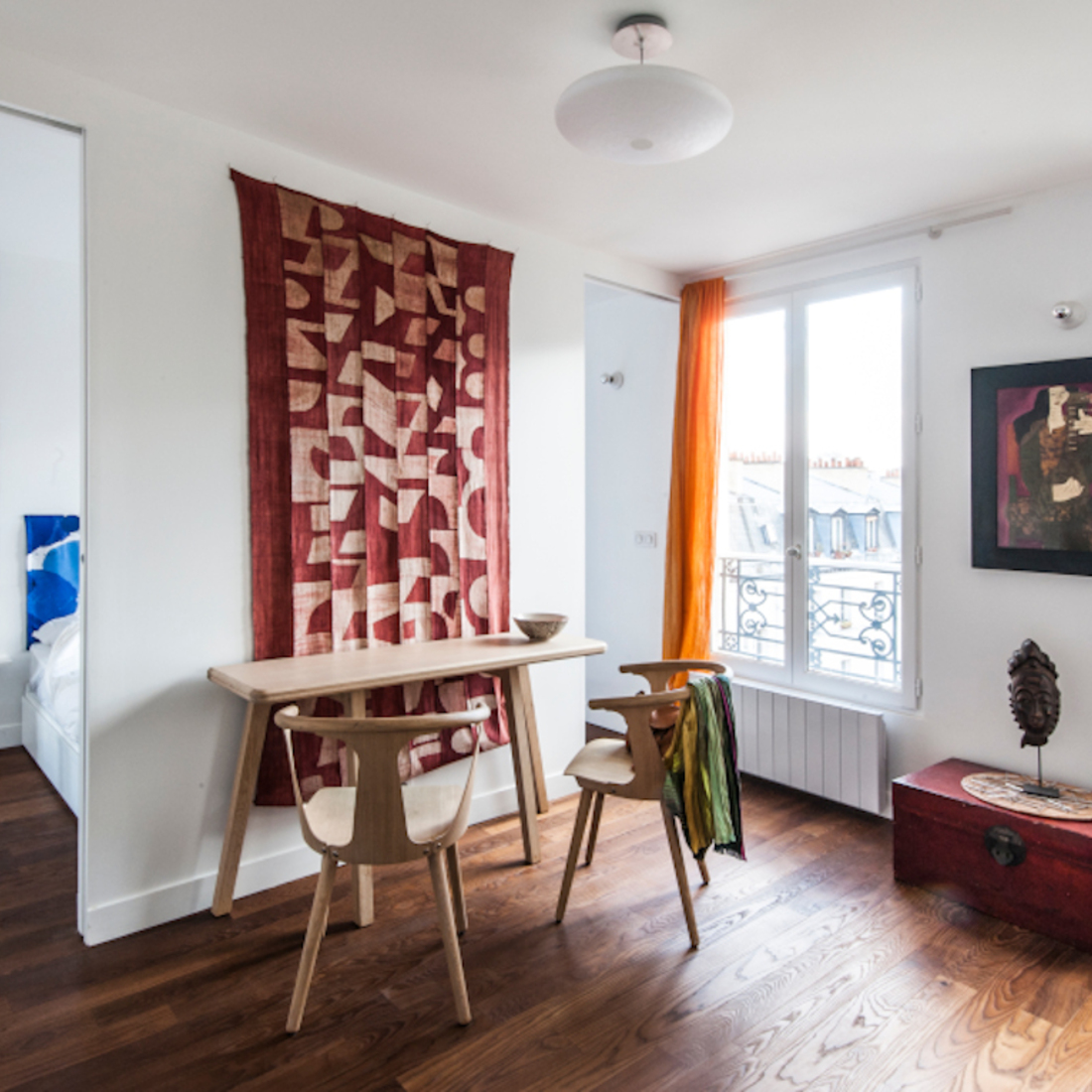
The pure silhouettes of Scrigno solutions constitute the impeccable ally when the pursuit of homogeneity and striking simplicity in living spaces is at the heart of a project. The pocket sliding structures proposed by the brand allow the onlookers’ gaze to roam freely over the entire dwelling, accentuating the natural brightness of the rooms.
The customer relies on the architect Benjamin Godiniaux of the Atelier d’Architecture Benjamin Godiniaux, who specialises in the construction and renovation of residential homes both in France and abroad for the renovation of this two-room apartment, located on the fifth floor of a Parisian residential building, which opens onto the roofs of the 11th arrondissement along the rive droite, just a stone’s throw from the Place de la Bastille.
For Godiniaux the design challenge is twofold: on the one hand, to accommodate the styling and functional needs of the customer and on the other, to address the structural irregularity of the masonry elements. The intervention, aimed at enhancing the value of the four large floor-to-ceiling windows that distinguish this space, expands the perception of space, ensuring a global view of the apartment from whatever vantage point.
The desire is to create an open, seamless and uniform space, while satisfying the need for practicality and privacy of the person in every room.
At the same time, the irregular structure of the perimeter walls, typical of Parisian buildings, requires the use of solutions with maximum adaptability. Indeed, in order to allow the door to be closed directly against the façade wall, it was necessary to modify the structure of the counter frame.
Essential Sliding: where functionality and design come together
The Essential Sliding solution by Scrigno, with its pocket sliding system and the minimal finishes outside the wall, perfectly accommodates these design requirements. To separate the bedroom from the central living room, the architect opts for two sliding solutions that meet in a central partition wall which, extending along the width of the bed, conceals it completely.
The chosen finish, also for the sliding door that isolates the kitchen area, is in white wood, lending the entire home a uniform and understated look. It emphasises the concept of continuity, which the design focuses on, with parquet flooring covering the entire floor of the apartment, with one exception precisely in the kitchen, where the wood is faded with the laying of a rustic-style tile all the way up to the furniture.
“To meet the needs of my customers in this particular home, it was evident from the beginning that pocket sliding solutions would be needed” states the architect Benjamin Godiniaux. “In this respect, my choice automatically falls to Scrigno, the market leader, with whom I have been working for several years and the reasons for this are the quality and availability of the products, along with the reliability that the company has shown every time it has been involved in one of my projects. What’s more, in the renovation work, the customisation of solutions is essential: the possibility of tailored changes to the counter frames at structural level makes Scrigno an impeccable alternative.”
“Customer loyalty is one of the crucial factors in Scrigno’s strategy and we are proud of the consolidated partnership with a well-known Parisian firm such as the Atelier d’Architecture Benjamin Godiniaux” states Frédéric Belletato, sales manager of Scrigno France.”The Essential Sliding counter frame with its Door-Wall system allows the doorposts and edging trims to be eradicated, contributing to achieving the harmonious shapes sought in this particular project, confirming once again its nature: a synthesis of excellence merging functionality with design”.


