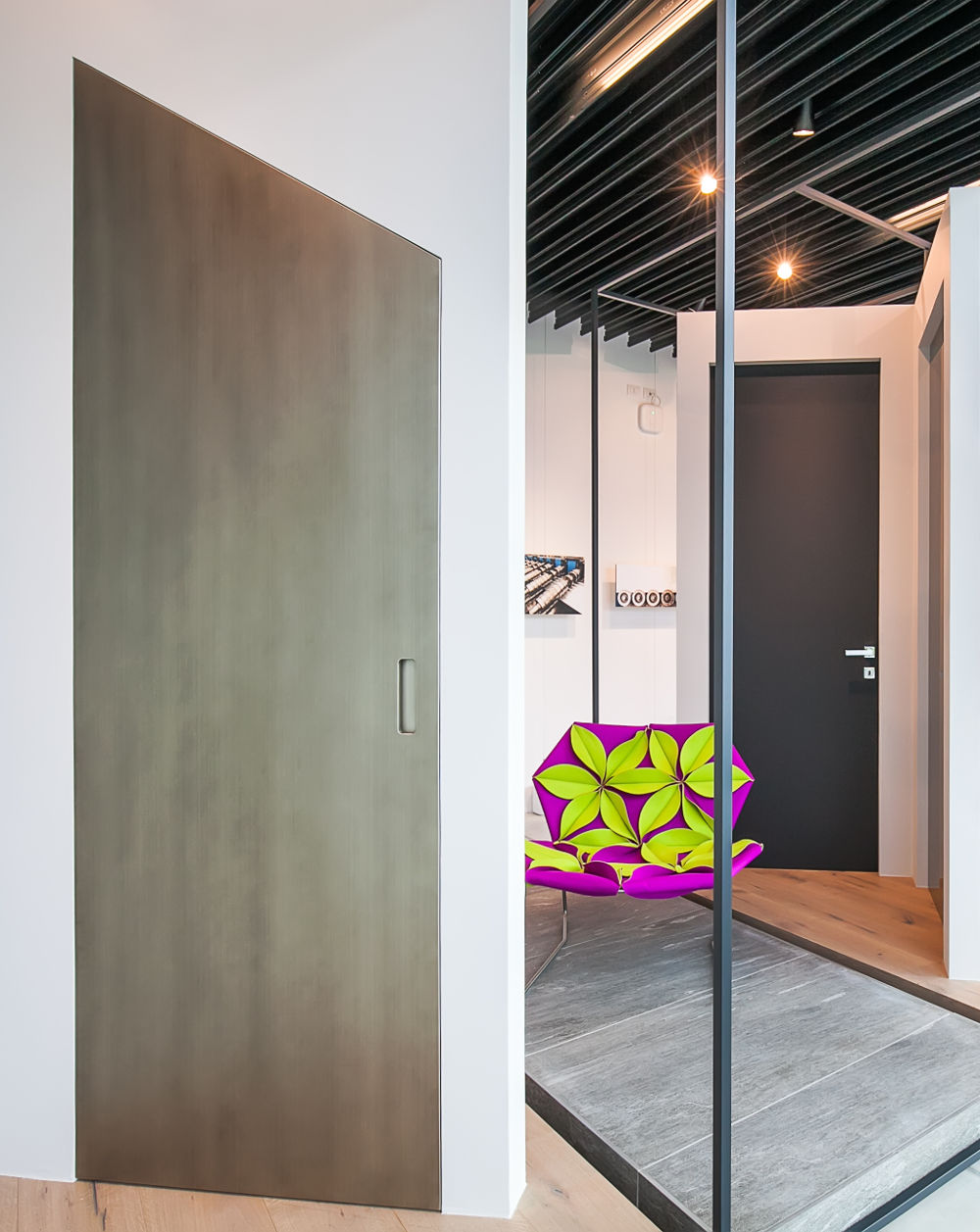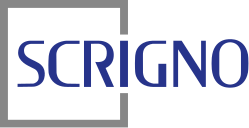Scrigno Lab
On 30 June 2017, Scrigno Group inaugurated, at its headquarters in Santarcangelo di Romagna, a new multifunctional hub, dedicated to the display of products, to training and events: Scrigno Lab.
Lab as a laboratory, a melting pot of ideas, a place to share and build new projects, where you can learn about processing, assembly, and the peculiarities of the Company’s products.
The lab is part of a broader strategy in which the Group is engaged in a series of investments, all aimed at strengthening its presence in the international market and, likewise, testifying to its ongoing commitment to enhancing the local area and community.

The exterior
On the outside, arched aluminium trusses echo the roundness of the vaulted roofs on the adjacent buildings, ideally embracing the new intervention and fitting in harmoniously in the garden from which a climbing vegetation will gradually cover them, changing colour with the seasons.
The asphalt forecourt has been supplanted to create an undulating garden that echoes the rounded shapes of the former factory buildings, making the whole pleasingly harmonious.
You arrive at the entrance to Scrigno Lab by crossing the garden and walking alongside a long corridor of water.
The roof of the new intervention houses a roof garden dedicated to conviviality and events, from which the view of the garden can be fully enjoyed.
The interior
The interior consists of three rooms spread over a surface area of 425 sq.m.: at the entrance, a gallery develops, housing the latest news from the brand as well as an area dedicated to meetings, conferences and training activities; a second space accommodates the full display of the various product ranges; lastly, designed for refreshments and sociability, an area opens up – furnished with a large bookcase and paintings that tell the story of the brand through its many advertisements – which is set up differently, depending on the events.
The interior consists of three rooms spread over a surface area of 425 sq.m.: at the entrance, a gallery develops, housing the latest news from the brand as well as an area dedicated to meetings, conferences and training activities; a second space accommodates the full display of the various product ranges; lastly, designed for refreshments and sociability, an area opens up – furnished with a large bookcase and paintings that tell the story of the brand through its many advertisements – which is set up differently, depending on the events.
The counter frames make a fine display right next to the seating in the training area by bringing to mind, in a game of mirrors, reflected images of people and the garden.


