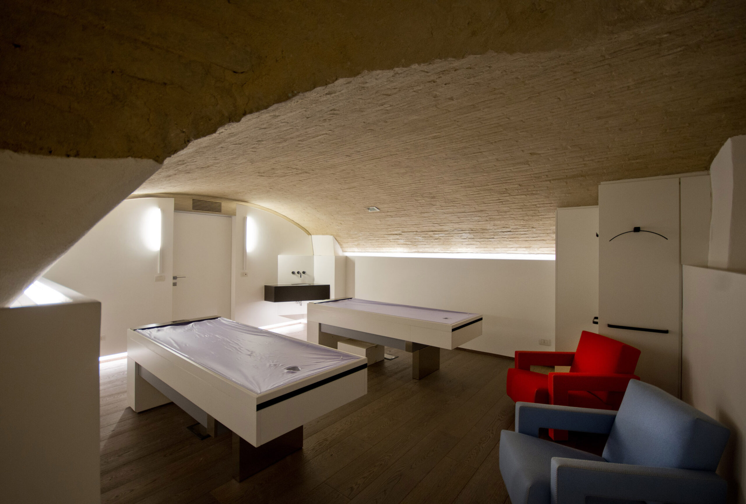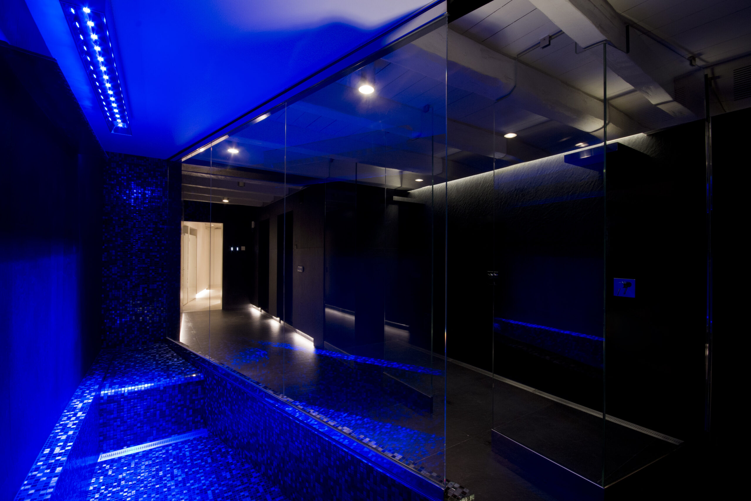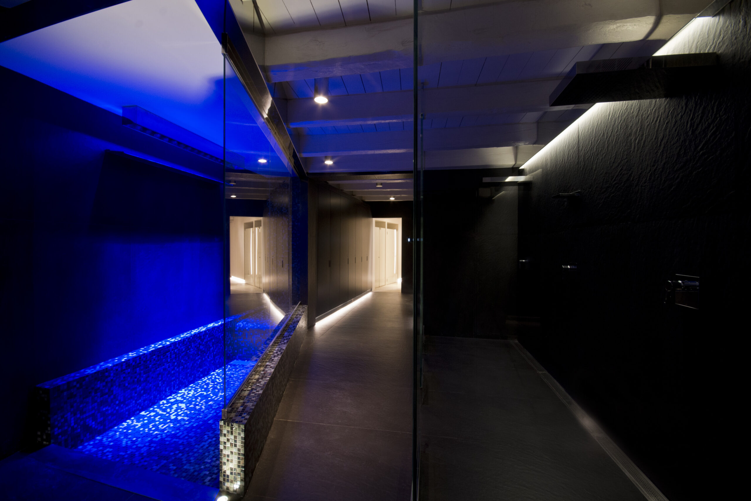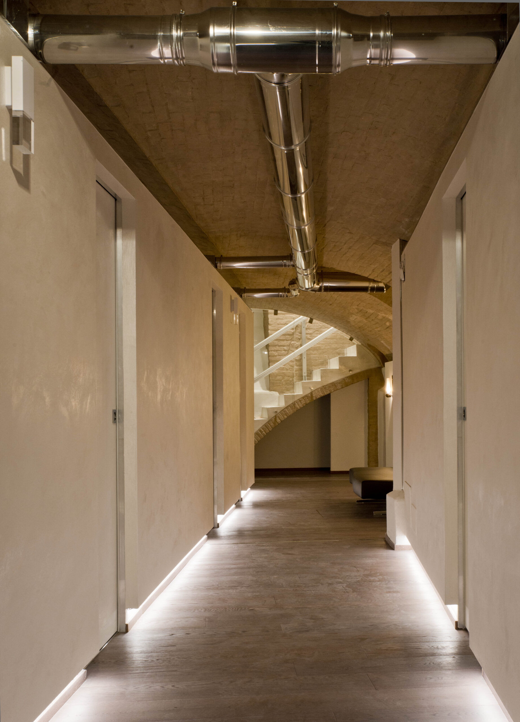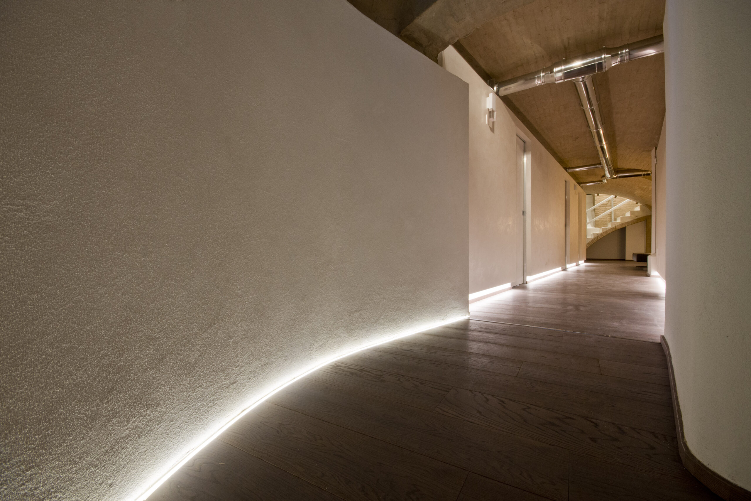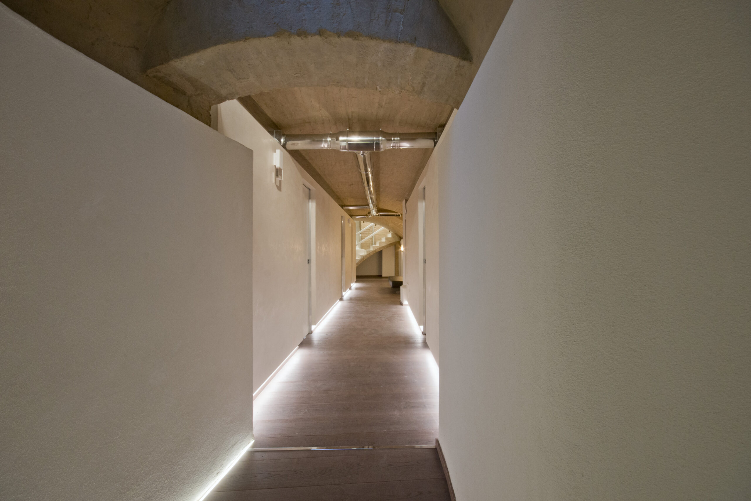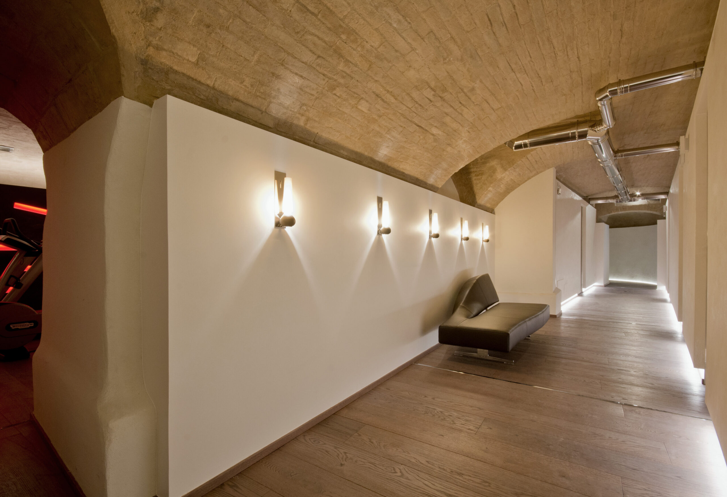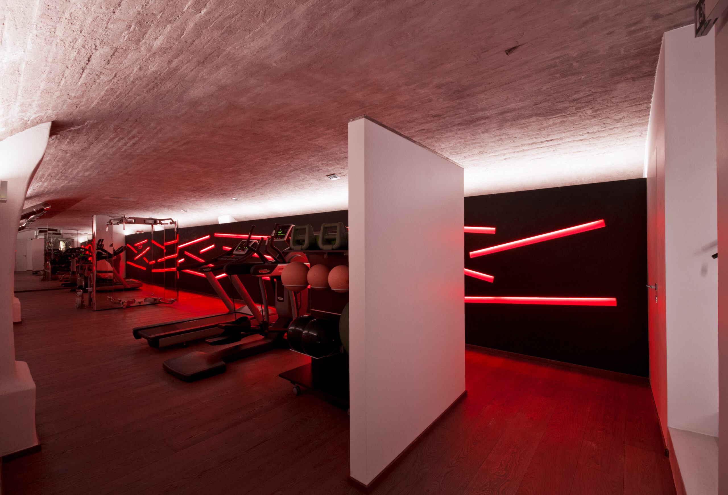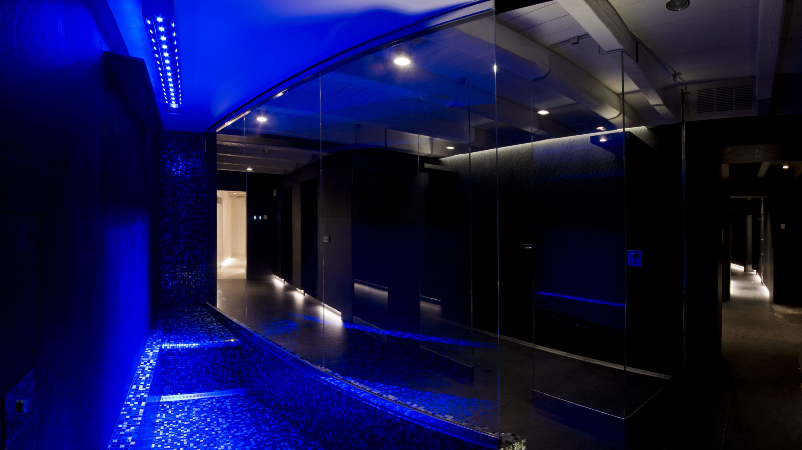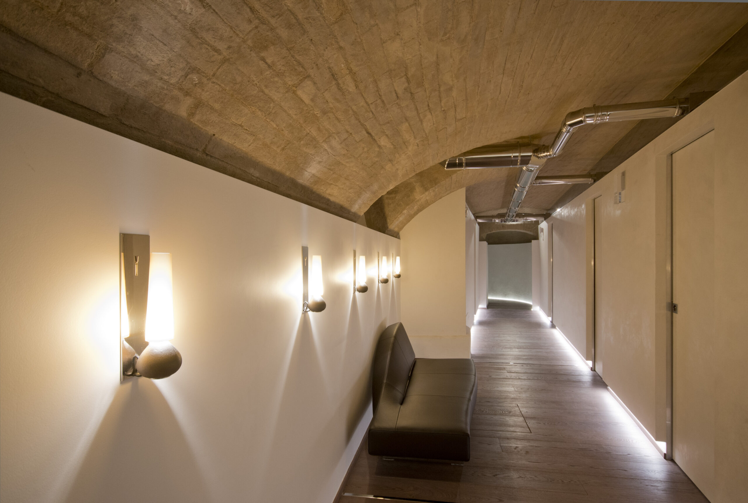Augeo Art Space
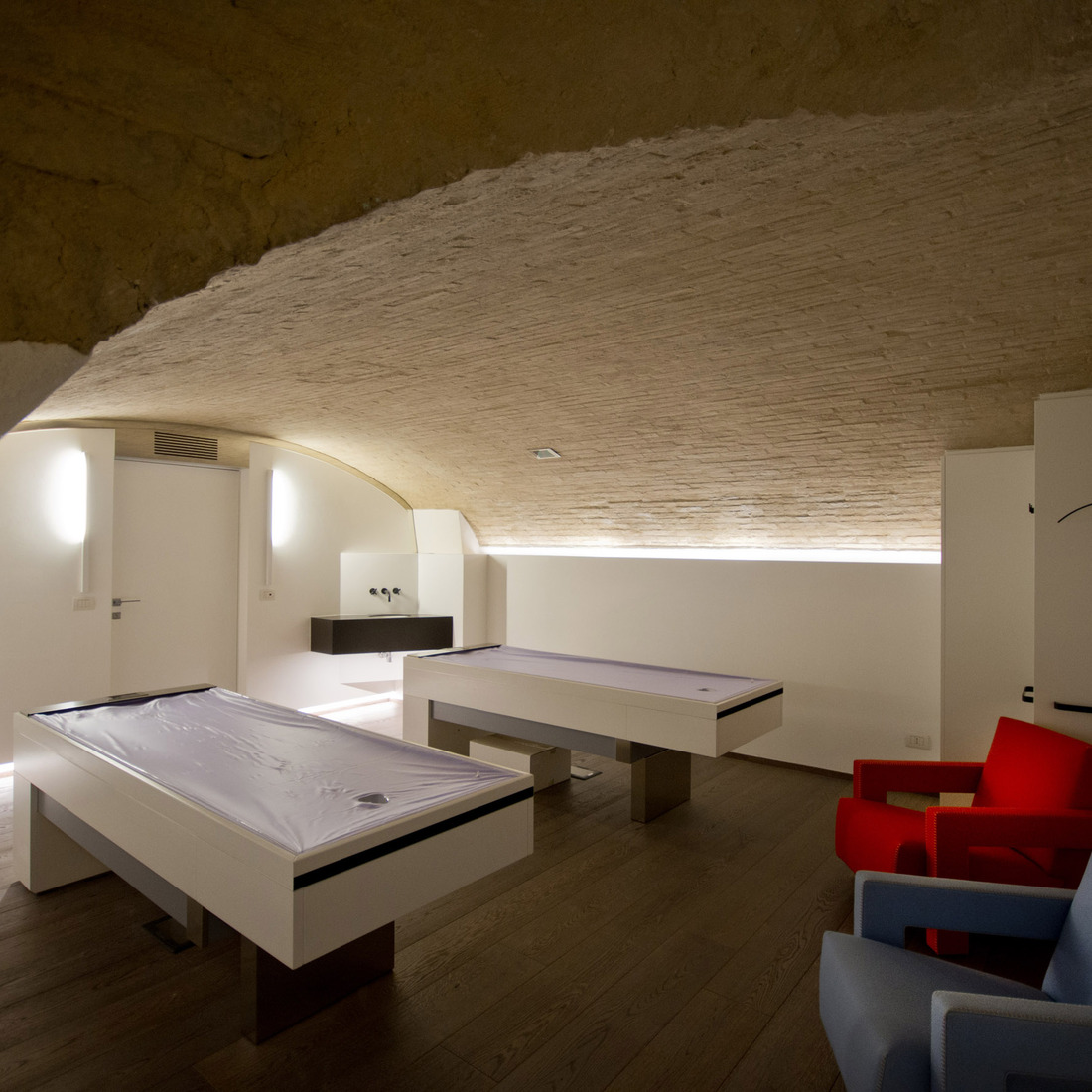
Augeo Art Space is a contemporary art and wellness centre located in the old town centre of Rimini.
Augeo is housed in Palazzo Spina, a noble 17th century residence itself built over older remains and located in Corso d’Augusto, the city’s main thoroughfare and ancient Roman road, running east to west through the original Roman town.
The project proposes a new way of living in the town centre, both for its residents and for visitors: the aim is to establish a relationship between art, culture and wellness by means of experiences that stimulate both body and mind. The modern art gallery is a dynamic, versatile space, designed to house contemporary exhibitions and installations, with the objective of re-establishing the relationship between the architecture of the past and the most authentic spirit of the city and projecting it into an international cultural context. AUGEO houses exhibitions and cultural meetings and conferences in collaboration with LaRete Art Projects, the international cultural collective dedicated to identifying and supporting new artistic strategies in Italy and around the world.
The art gallery is complemented by the wellness centre, a gym and a residential suite for guest artists which enables them to get to know and experience the city and its surroundings and create site-specific works.
The interior design is a collaboration between designer Yasmine Mahmoudieh and Cumo Mori Roversi Architects, and combines respect for the nature of the antique structure with a functional approach to the location’s new uses. The interior design project was preceded by a scientific restoration of all the spaces, conducted by Cumo Mori Roversi Architects under the supervision of the Soprintendenza per i Beni Architettonici ed Artistici (Cultural Heritage Office). The restoration consolidated the old structures and restored the original configuration of the building’s interiors. The new work and finishings are easily recognisable for their contemporary idiom, which dialogues with the severe, ascetic plasterwork, the mediaeval arches and the vaults of the old storage rooms, giving the interior a completely new personality.
This was achieved by using materials like resin for the exhibition area floors and HI-MACS® for the translucent seating which characterises the lounge-bar and extends into the public reception and projection area.
The wellness area houses a large massage area and bathing centre formed of intelligent emotional and sensorial showers, a waterfall pool, sauna and Turkish bath. The gym is located in the ancient vaulted storage rooms and features a wall with lighting recesses illuminated in different colours to match the mood of the training session. In the wellness centre and gym, the new partition walls – which can be easily moved and reconfigured as needed – are finished to contrast with the original masonry walls; the new partitions are fitted against the old wooden ceilings with glass and polished stainless steel terminations. The floors and walls are in wood, Graniti Fiandre stoneware tiles and large Laminam slabs. The Turkish bath and waterfall pool are finished in mosaic tiling.
Great care has been taken to integrate the highly sophisticated domotics and lighting systems, composed of lamps designed specifically for the project. Scrigno is featured in this prestige project with its Essential doors in both sliding and swinging versions.
AUGEO Art space and AUGEO wellness
CLIENT: S.I.A.S. Srl
SCIENTIFIC RESTORATION AND EXECUTIVE PROJECT: Cumo Mori Roversi Architects
INTERIOR DESIGN: Yasmine Mahmoudieh, Cumo Mori Roversi Architects
PROJECT MANAGEMENT: Alessandro Mori
DOOR FRAMES Scrigno
PHOTO Riccardo Gallini (RG)
DIMENSIONAL SPECIFICATIONS:
Art gallery: 335 sq.m.
Wellness centre: 400 sq.m.
Gym: 265 sq.m.
Superior suite: 65 sq.m.
PROJECT: 2011
COMPLETION: 2012-2014


