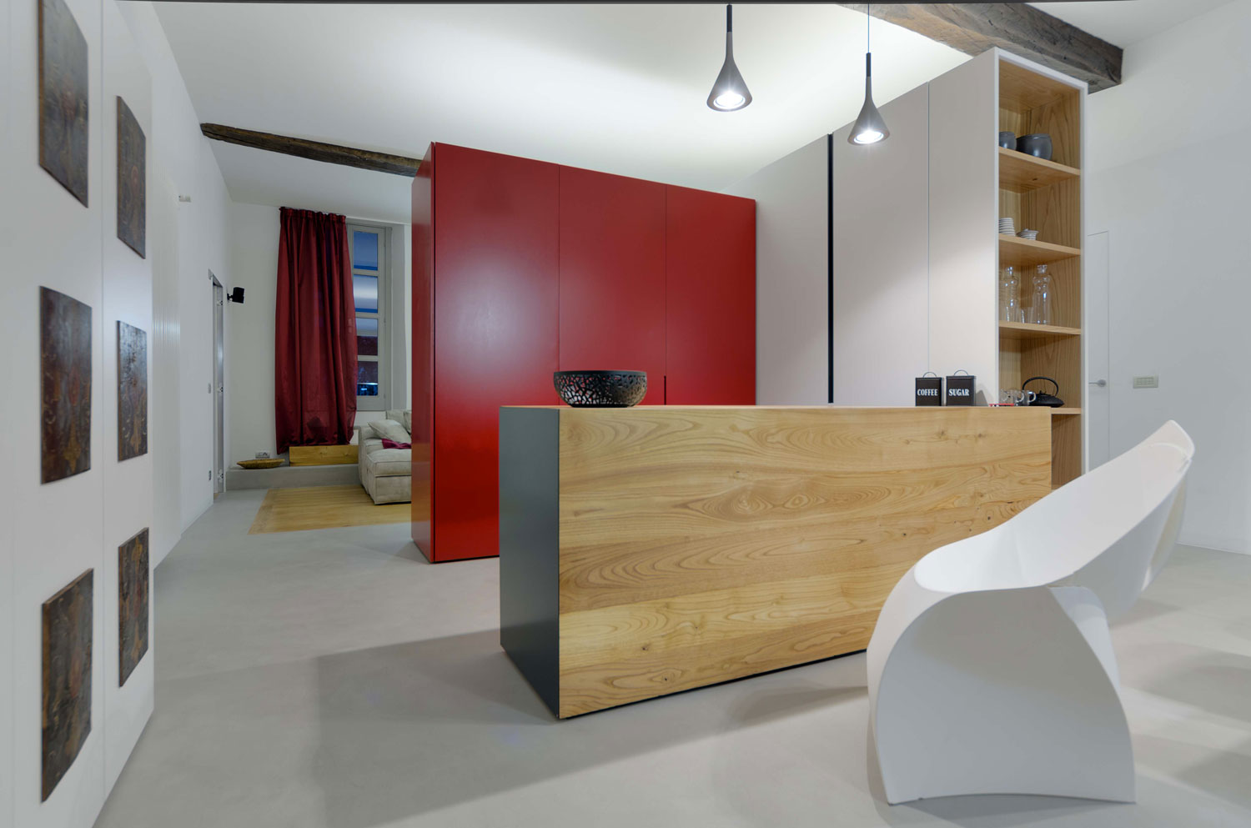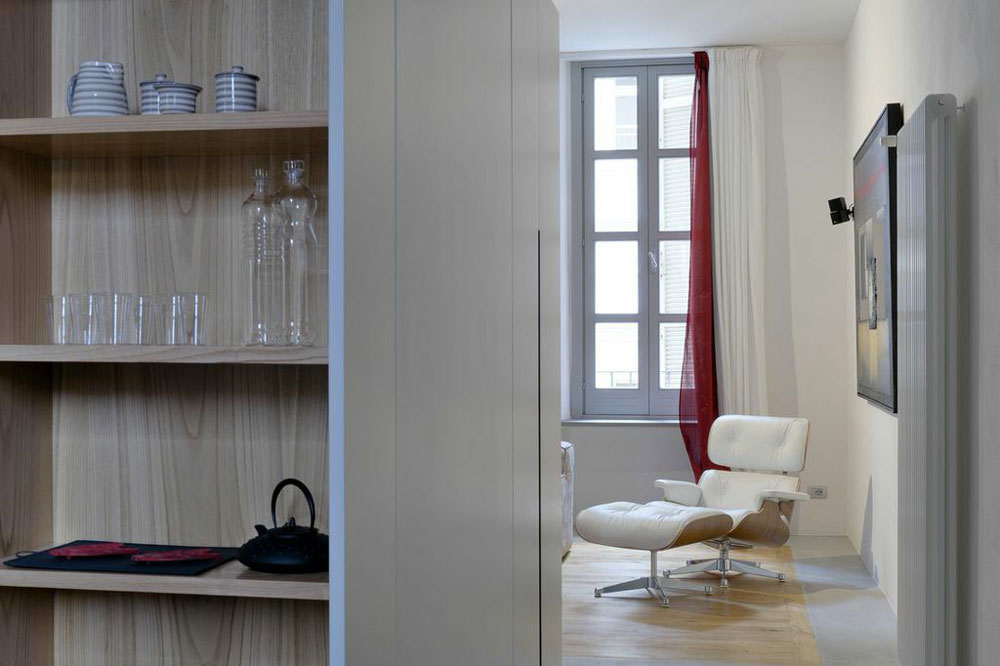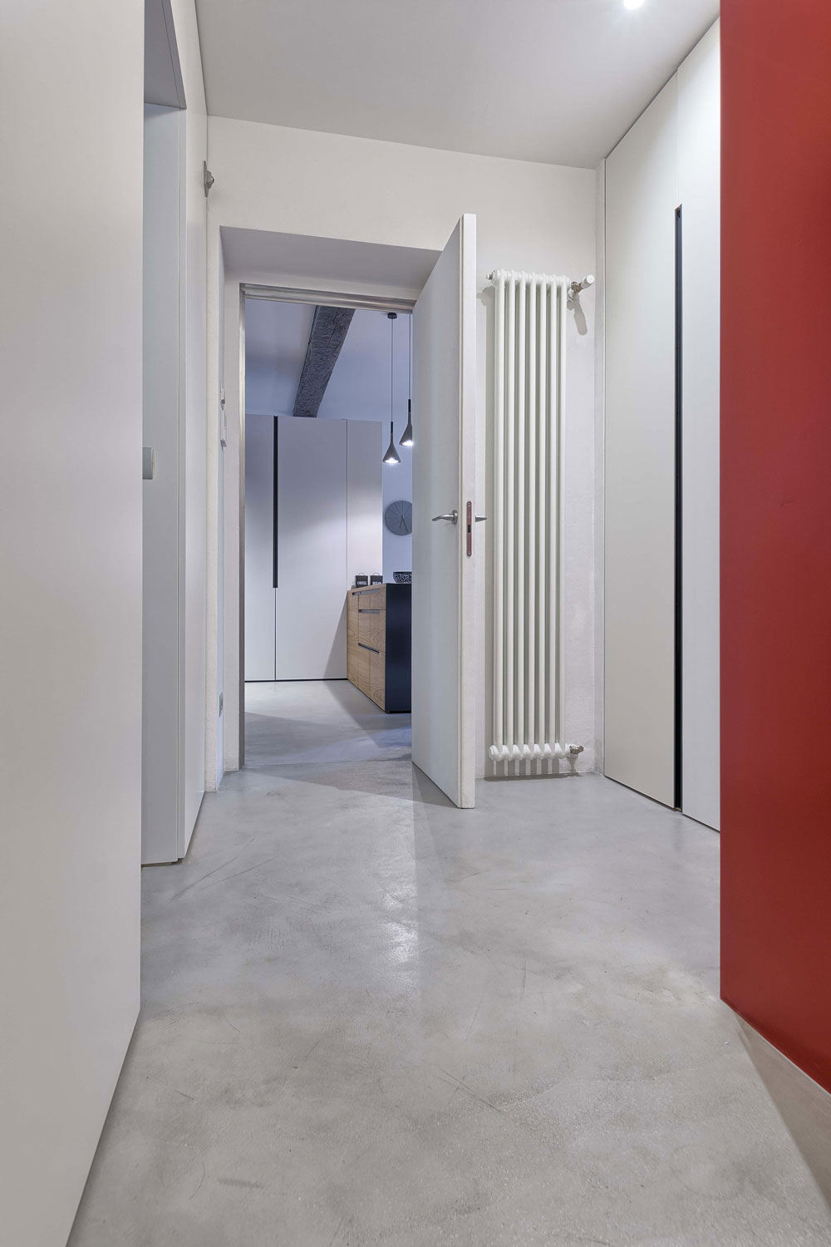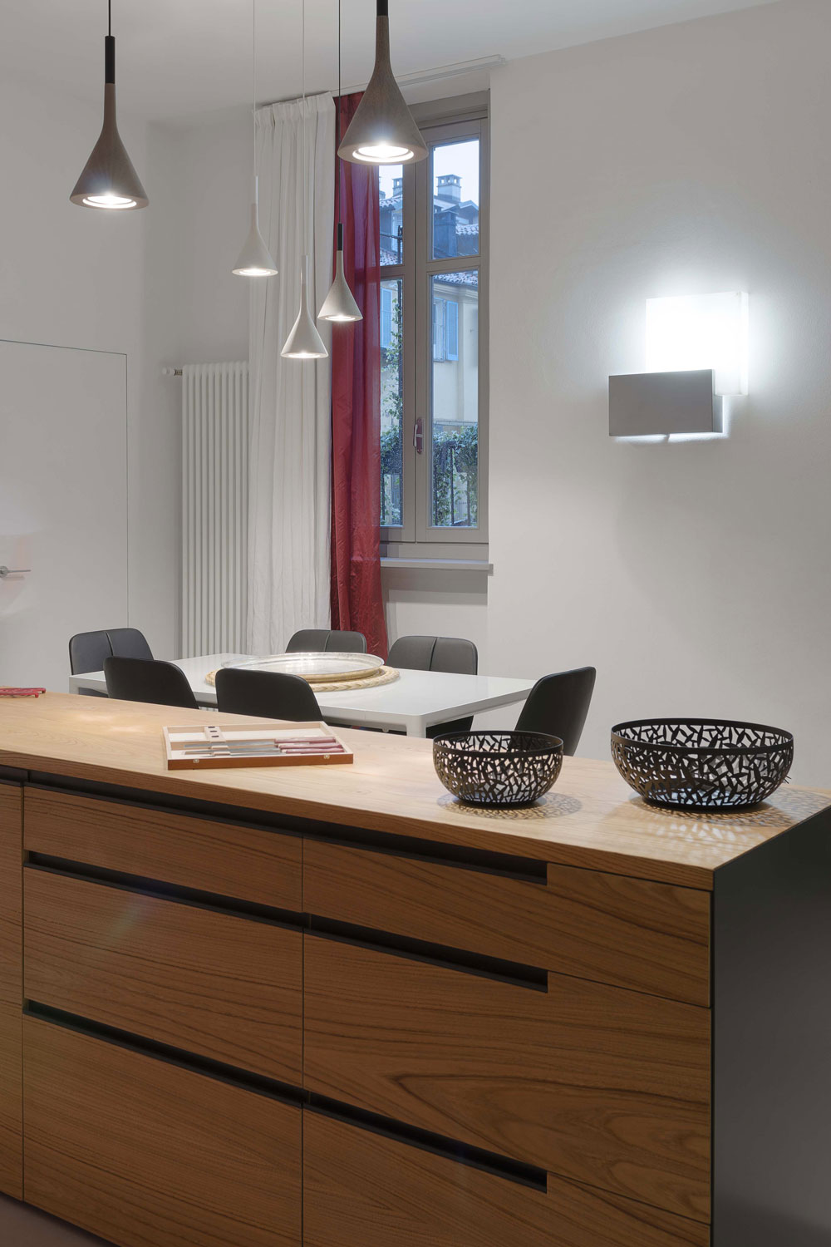Fire
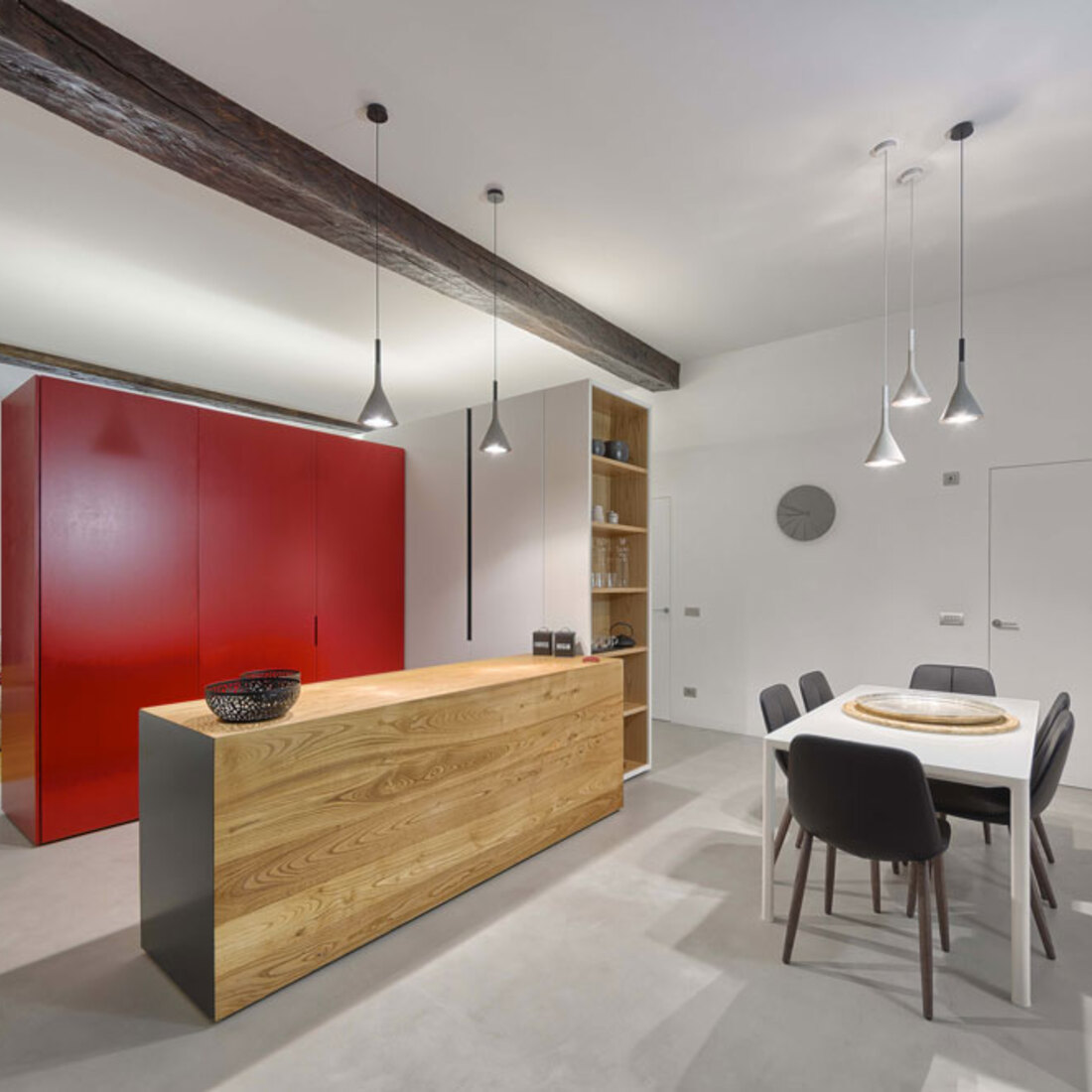
The strong abstraction of what intervenes as “new” in existing historical features is nevertheless dampened by the retaining and enhancing of those prized elements that are recovered and highlighted: the coffered ceilings and parquet floors in the bedrooms, the exposed beams in the living area, the recuperated squares in the ceiling inlaid like decorative elements in the new bespoke furniture.
Entry is directly onto a large dual-facing living room organised around a lowered central block. A concealed kitchen on one side, a TV cabinet and bookcase on the other, the latter allowing the ideal division of the relaxing sitting room from the dining room, while retaining the perception of a single, large and bright room.
The sitting room leads directly to the office overlooking the balcony onto the internal courtyard through wooden steps that cover the difference in height and are incorporated into the design of the bespoke desk. In the same wing of the home, again directly connected to the living room, is the first “suite” comprising a walk-through dressing room dividing the bedroom via a glass door and the small bathroom characterised by the recessed suspended shower hanging over the bedroom concealed within the chestnut block. This particular interweaving of volumes makes it possible to create a comfortable bathroom, albeit in just a few square metres, maximising the perception of space in the bedroom.
On the opposite side of the living room there is the main bedroom area: a walk-through wardrobe, consisting of bespoke wall-mounted wardrobes that can be used from both inside and outside the bedrooms, distributes the master bedroom, the bathroom and the playroom. The latter, which leads directly to the living room, is a filtering environment designed to become an additional bedroom where necessary. The bathroom is designed according to the concept of a small spa space: once you cross the shower, a couple of steps lead you to the bathtub, all inside a kind of stylised “grotto” where the micro cement of the floor continues in a darker shade on the wall and as tiling on the brickwork. The relaxation area is integrated with the functionality of the laundry space hidden behind the wall cabinet at the entrance to the bathroom.
All the wall furniture is made according to our design by our reference carpenter and meets the need to make the most of the space without being “intrusive” yet camouflaging as much as possible to blend in with the space itself. Moreover, this is the same principle that governs the choice of the flush doors as well as flush-mounted recessed air conditioners: the functional elements are neutralised as much as possible to leave space for the strong features of the project, such as the kitchen, bathroom blocks, and the connecting steps with the level of the external balconies.
The additional furniture, at this stage, comprises elements that soften the rationality of the lines: large designer pieces, proprietary antiques or accessories, such as alabaster and iron wall lights, specially designed by the studio to complete the consistent design down to the smallest detail.


