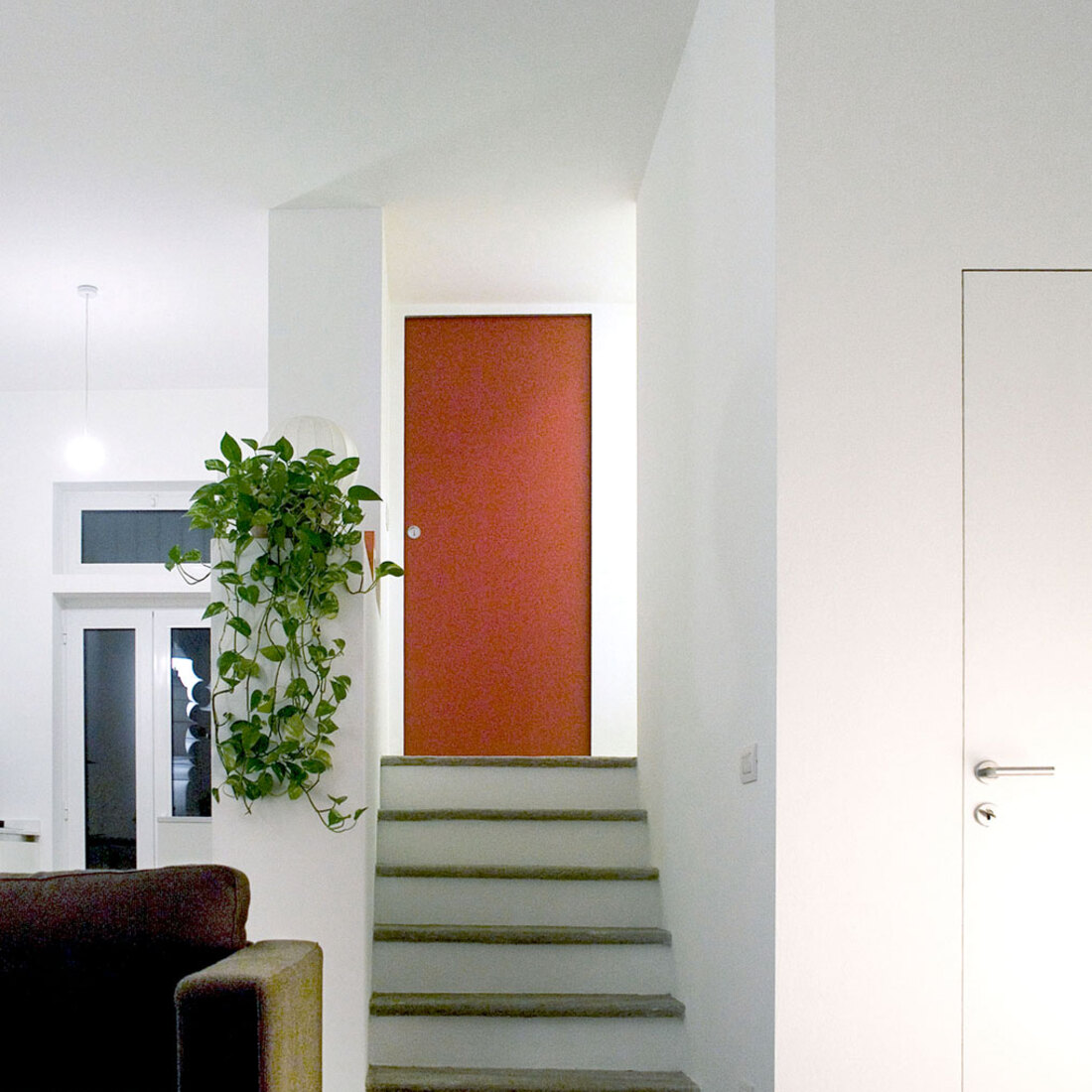House FN

The main choice of the project was to create a contemporary unit with modern silhouettes and elements, yet with a reference to the previous characteristics of the unit. It was therefore planned to remove the partition walls in the kitchen and create an open-plan and much more spacious living room and on the upper floor to incorporate a new bathroom with the features and functionality of a modern bathroom, as well as two bedrooms.
To recall the characteristics of the old farmers’ house, the decision was made to keep the existing stone staircase and exposed brick walls (painted white) on the stairs and inside the master bedroom.
The use of dark parquet flooring, white on the walls and a few features coloured red (such as the sliding door granting access to the utility bathroom) make the work homogeneous, uniform and particularly contemporary.
In a typical Lombard farmhouse, the customer ha purchased an old farmer’s apartment which was in a very poor state prior to the intervention. In fact, it was essential to replace all the external windows, to install all the wiring and plumbing systems, to rebuild all the load-bearing walls and to consolidate both the ceiling on the ground floor and the ceiling on the first floor.

