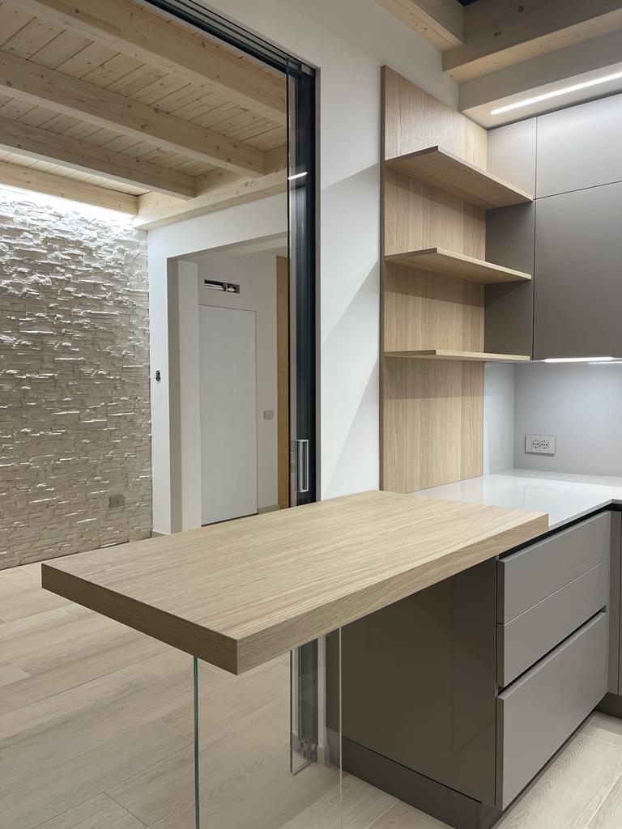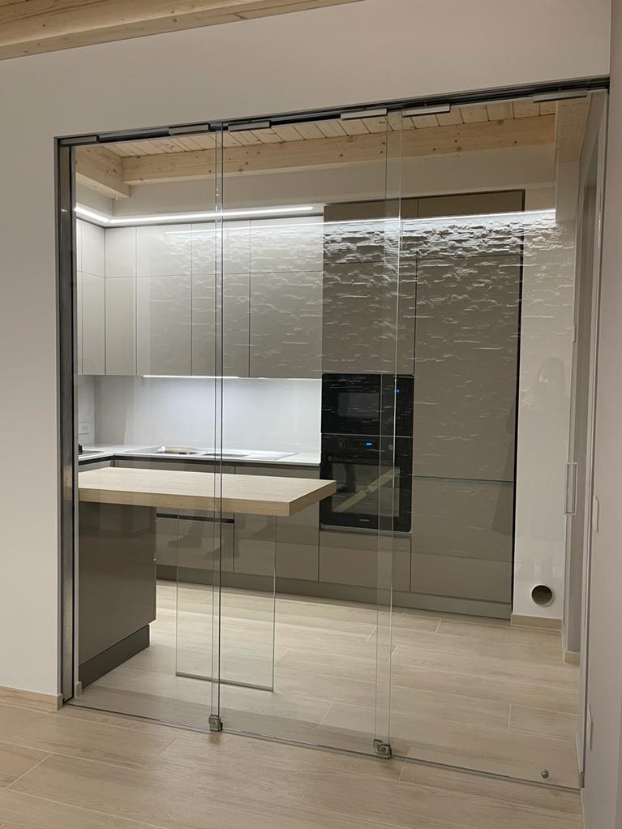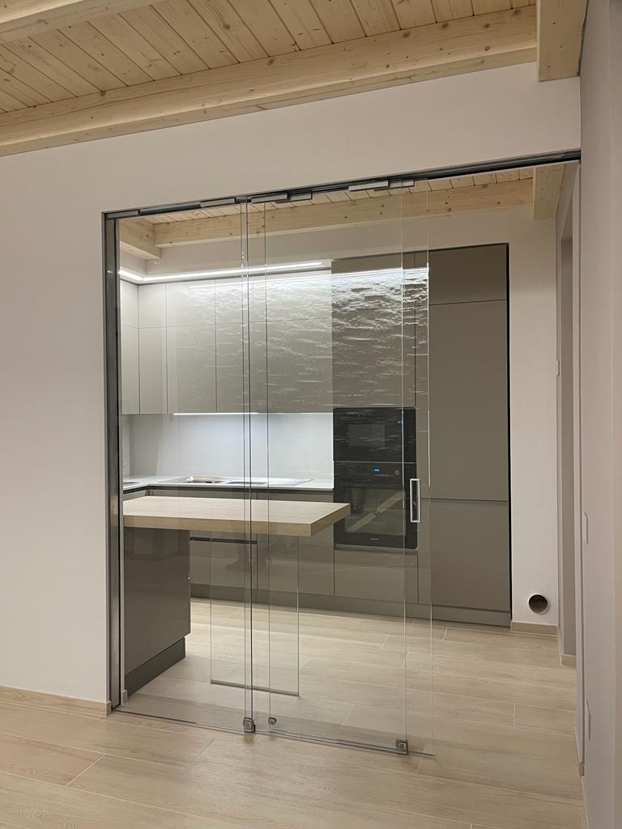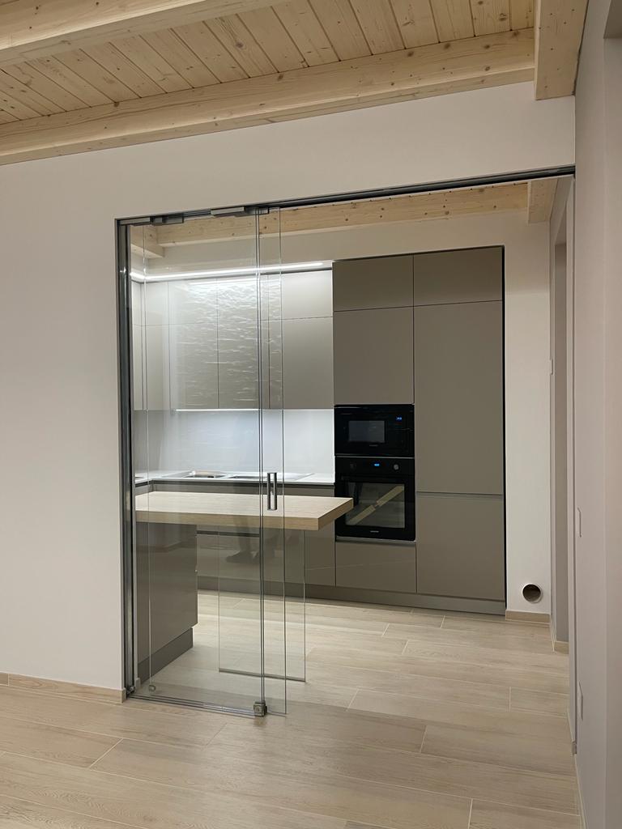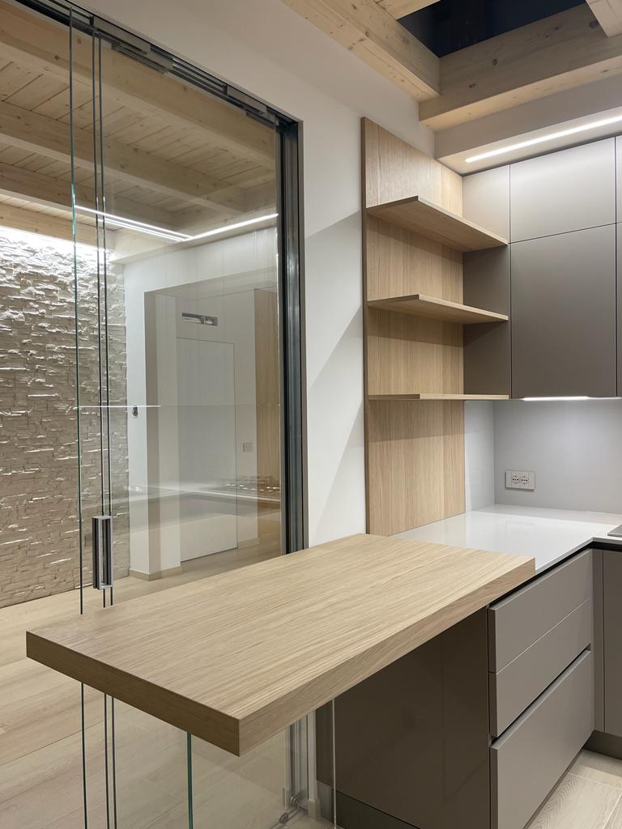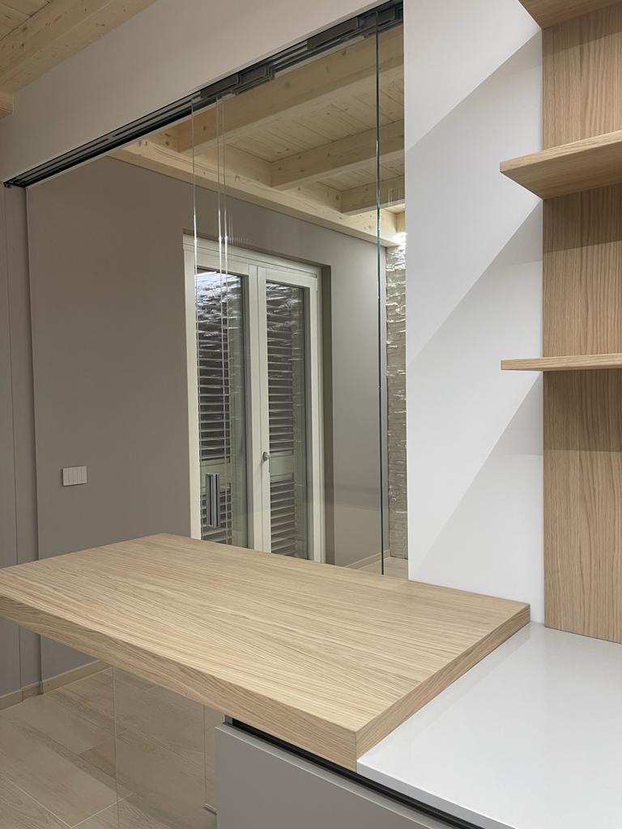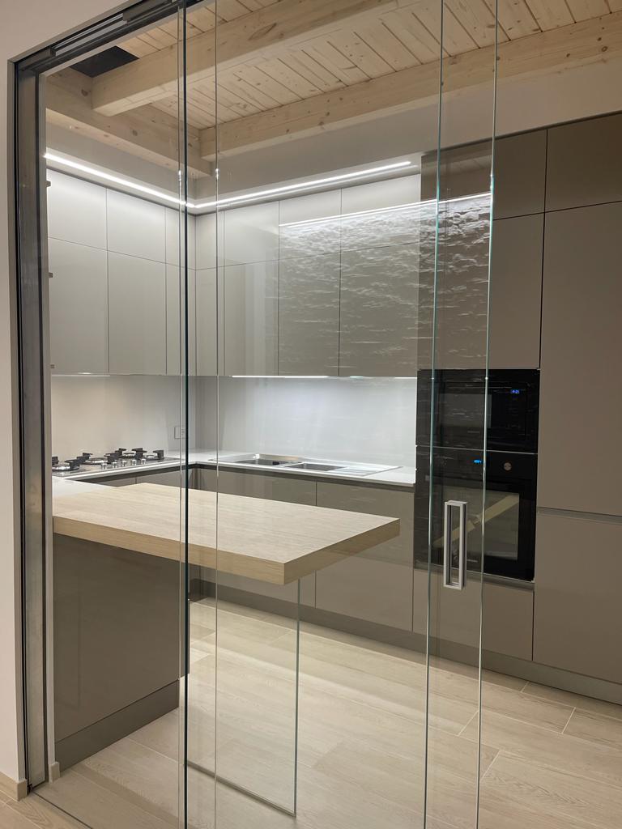Lounge redevelopment
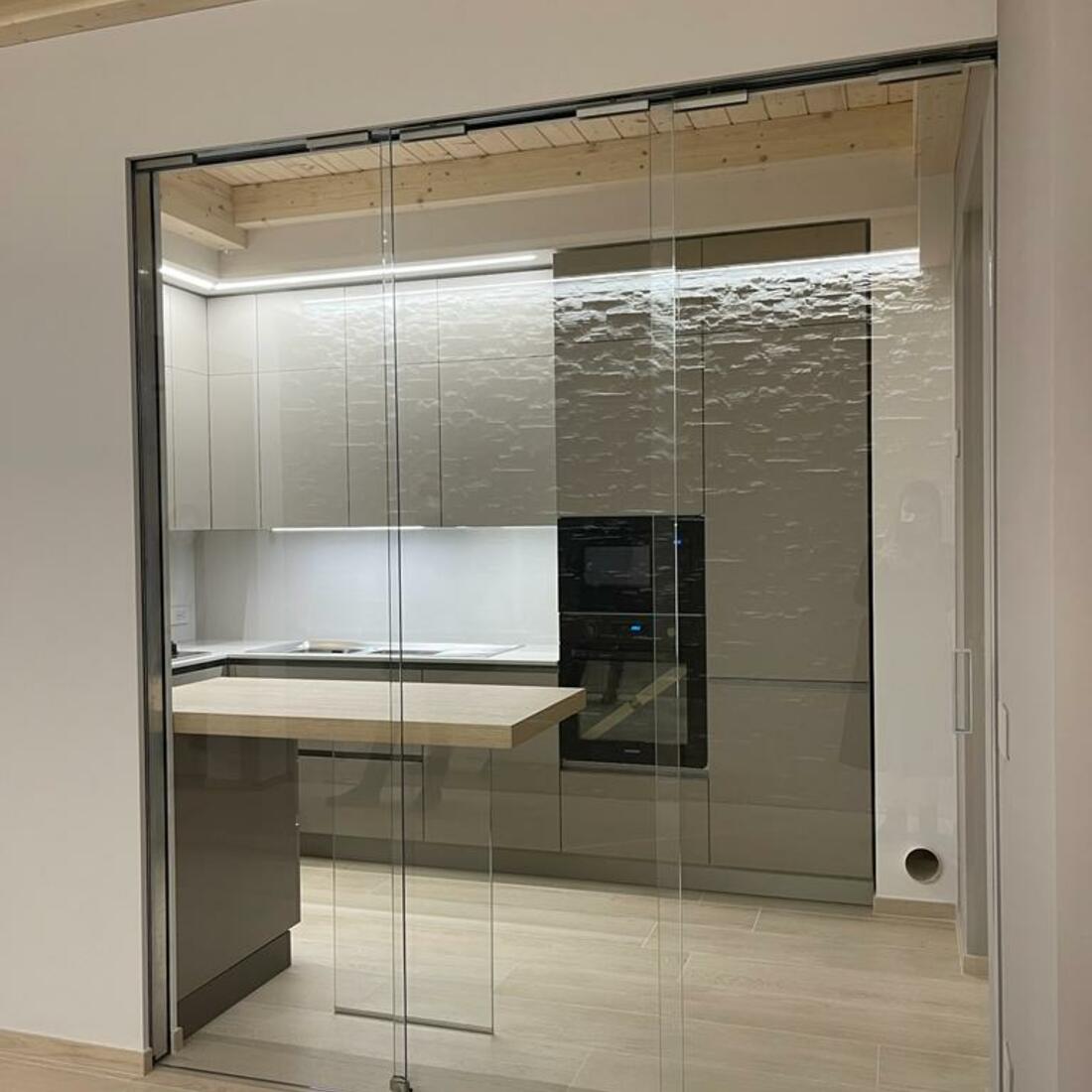
This project involved the redevelopment of premises originally used as a storeroom/broom cupboard for the homes located on the upper floor of the building: the space was converted into a ground-floor dwelling.
Indeed, a comfortable apartment spanning approximately 70 square metres was created and equipped with all mod cons.
The lounge and dining area can be found immediately upon entry, where an Essential Trial sliding solution by Scrigno was installed to separate the settings.
The aim was to have a kitchen that opens onto the dining area, two communicating rooms, which can be separated where necessary.
This solution with three sliding glass doors is generously sized and disappears completely into the counter frame. It is a simple, understated, stylish solution that lets you catch a glimpse of the kitchen island from the living room when one of the three doors is open.
Scrigno’s Essential solution was also picked to separate the living room from the bedrooms. In this case, the solution comprises a single glass door, without jamb mouldings, again sliding, in satin finish and measuring 120 cm. When the door is opened, no elements are left in view.


