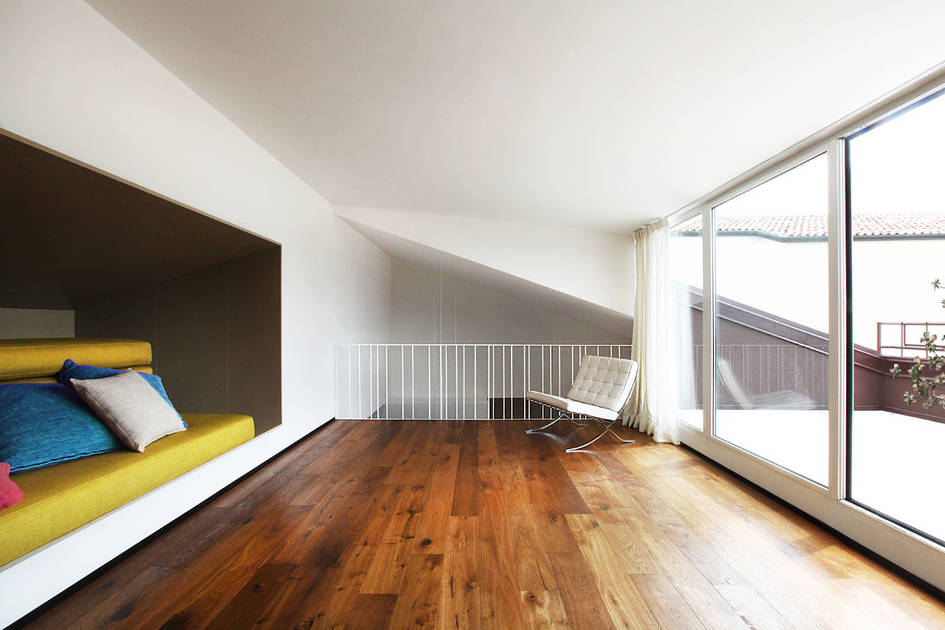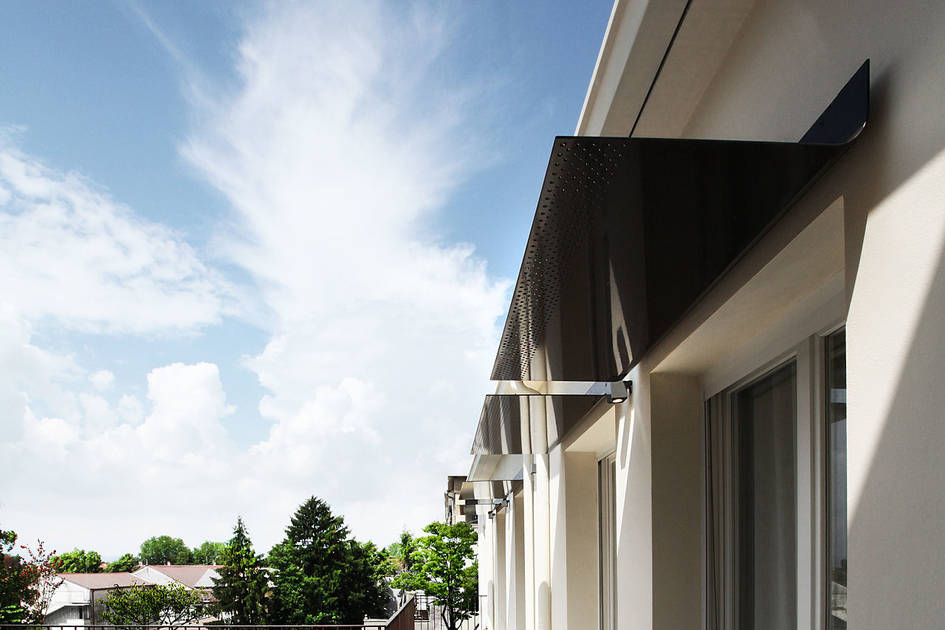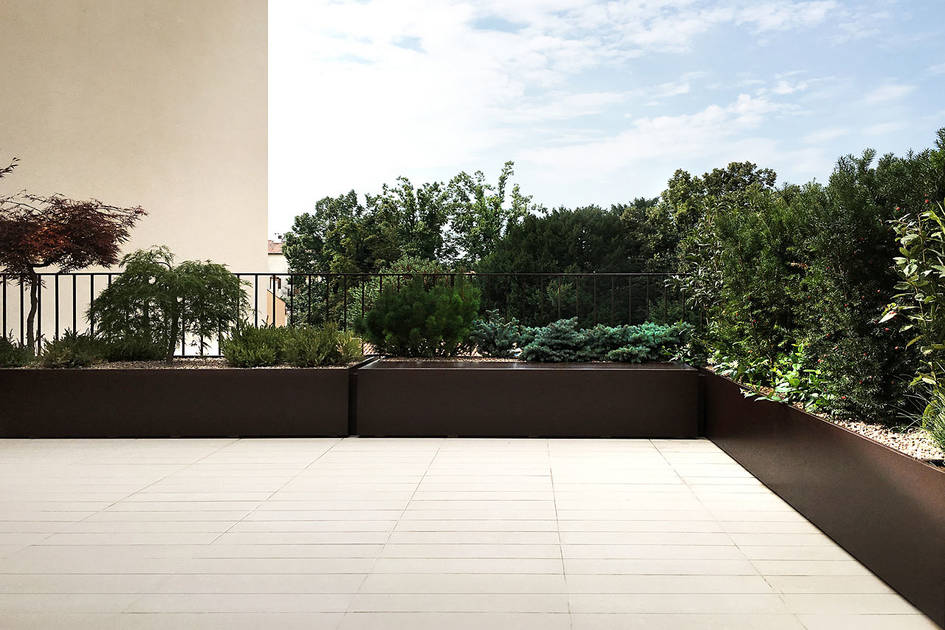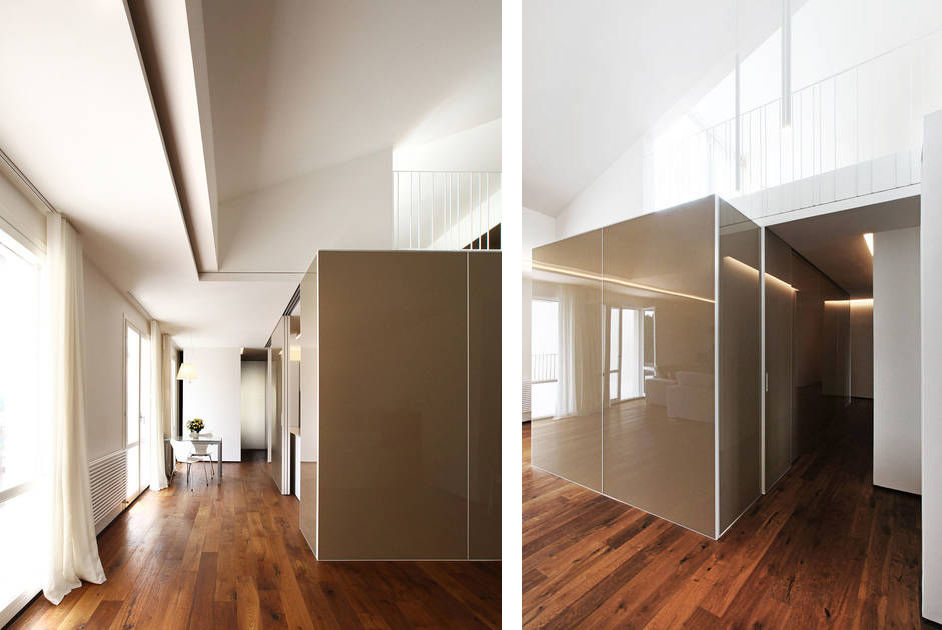Slidings boundaries: A new way of loft living
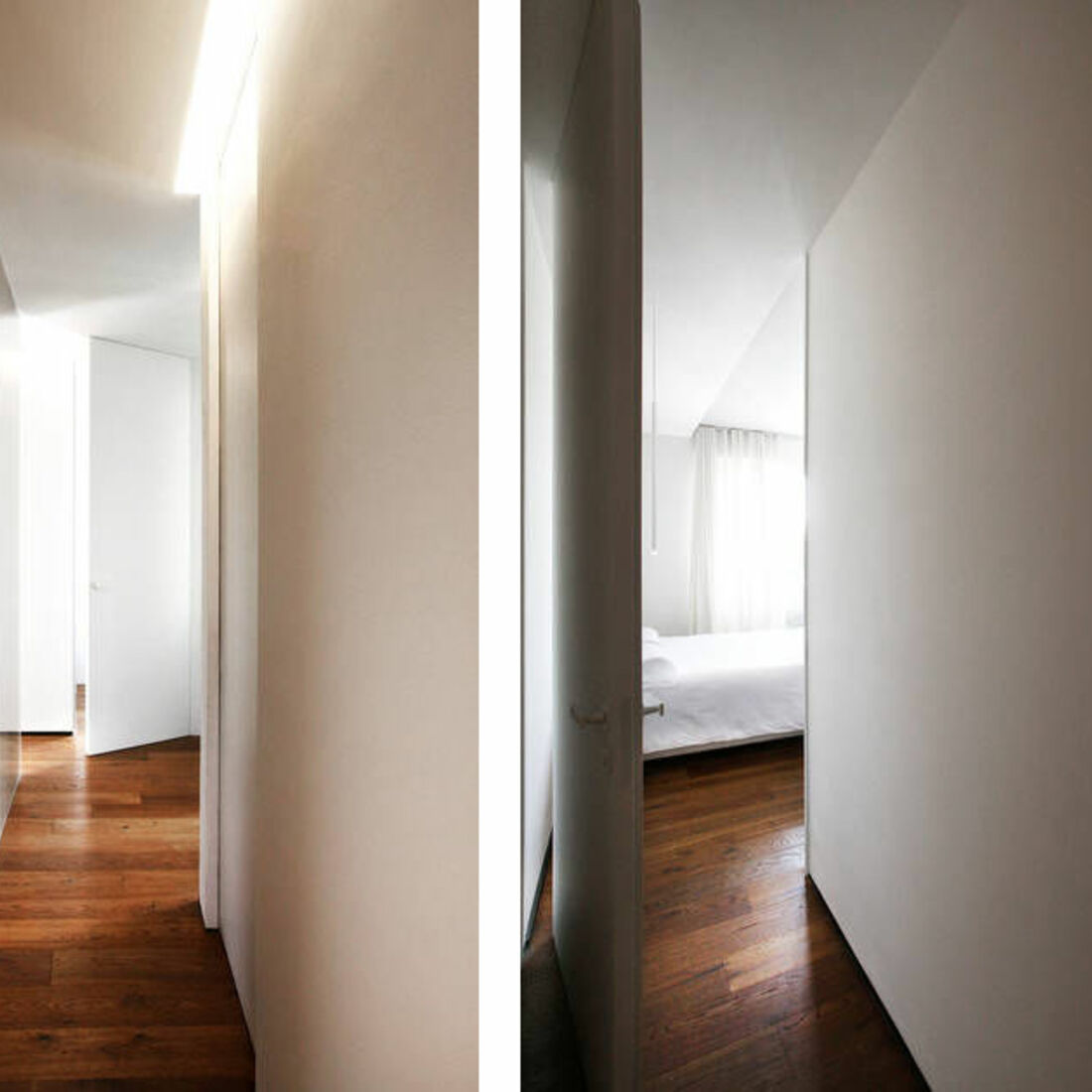
In detail, two overlapping and originally independent spaces are joined together in a harmonious merger of environments: in Padua, the architect gives rise to a large complex of volumes and shapes, a place where double-height ceilings, alcoves and surprise-spaces liaise with one another in a symphony of blocks and voids which gives the entire setting a sense of lightness.
In this context, the Scrigno solutions revolutionise the way of enjoying the loft, where the lack of partitions and barriers ensures maximum flexibility of the spaces and the views span up without interruption, inviting the visitor to be mesmerised by the cuts of light in the ceilings, which reveal the sky.
Fluidity, perceptual continuity and flexible usage configurations: these are the customer’s requirements which the architect Ghisellini accommodated during the design stage, thanks to Scrigno’s counter frames and doors. In this respect, the Essential solutions have been included in four critical points of the loft: the counter frames accommodate two large panels for the temporary compartmentalisation of the spatial distribution, while two doors were dedicated to the functional pantry spaces and bathroom, located on the second floor.
A surprisingly light staircase, which appears to have been obtained from the folding of natural wood floorboards, leads up to the upper level, where the eyes are drawn to the attractive studio with a Nordic feel, which faces directly onto the living area on one side and onto the large roof terrace on the other, exposed to wonderful panoramic views thanks to the floor-to-ceiling glass wall.
With an elegant and discreet personality, the doors of the apartment turn into “sliding boundaries”, while at the same time preserving the spatial homogeneity which is characteristic of the loft. In the stylistic features of the volumes, the presence of elements that disappear completely inside the walls is definitely a great advantage, lending the settings permeability and transparency, in an open space with no barriers that can create strategic spatial compartments, if necessary.
Architect Tomas Ghisellini, project manager, states: “High attention to detail and the possibility of devising non-standard solutions are the characteristics that led us to choose Scrigno, which we consider to be a highly reliable partner of excellence. In an ambitious project such as this one, where we have reconfigured the domestic environments by devising executive details of considerable formal, constructive and styling value, Scrigno’s solutions have enabled us better to meet the needs of the customer and to create a contemporary, flexible and highly attractive living space.”
Francesco Bigoni, Marketing Director of Scrigno Holding S.p.A. states: “We are proud to be part of this splendid project, where our solutions have been enhanced by the extraordinary talent of architect Tomas Ghisellini. In ‘Loft A’, our products blend in with the originality and taste of the apartment, where the details play an essential role and art and creativity become a stylistic and concurrently functional element to accommodate the needs of the home’s inhabitants.”
Scrigno’s solutions for the “Loft A” project by Tomas Ghisellini, where practicality and spatial continuity play the starring roles in a dwelling complex of the utmost technical and artistic prestige.
Milan, 23 February 2017. On the top floor of a rationalist building from the 1950s, Scrigno embellishes the space that has been expertly created by architect Tomas Ghisellini, who designed a project with a contemporary, captivating and seamless personality.


