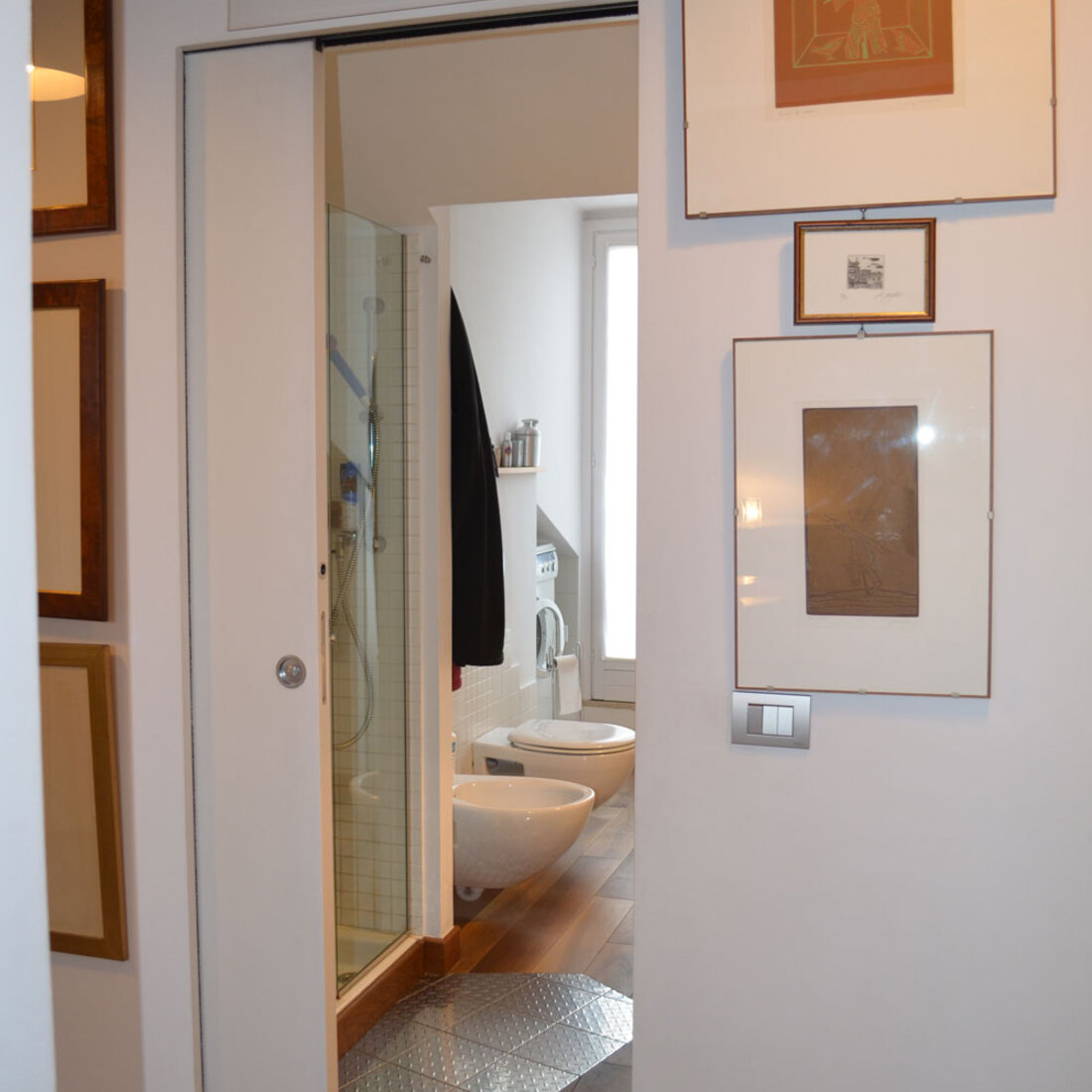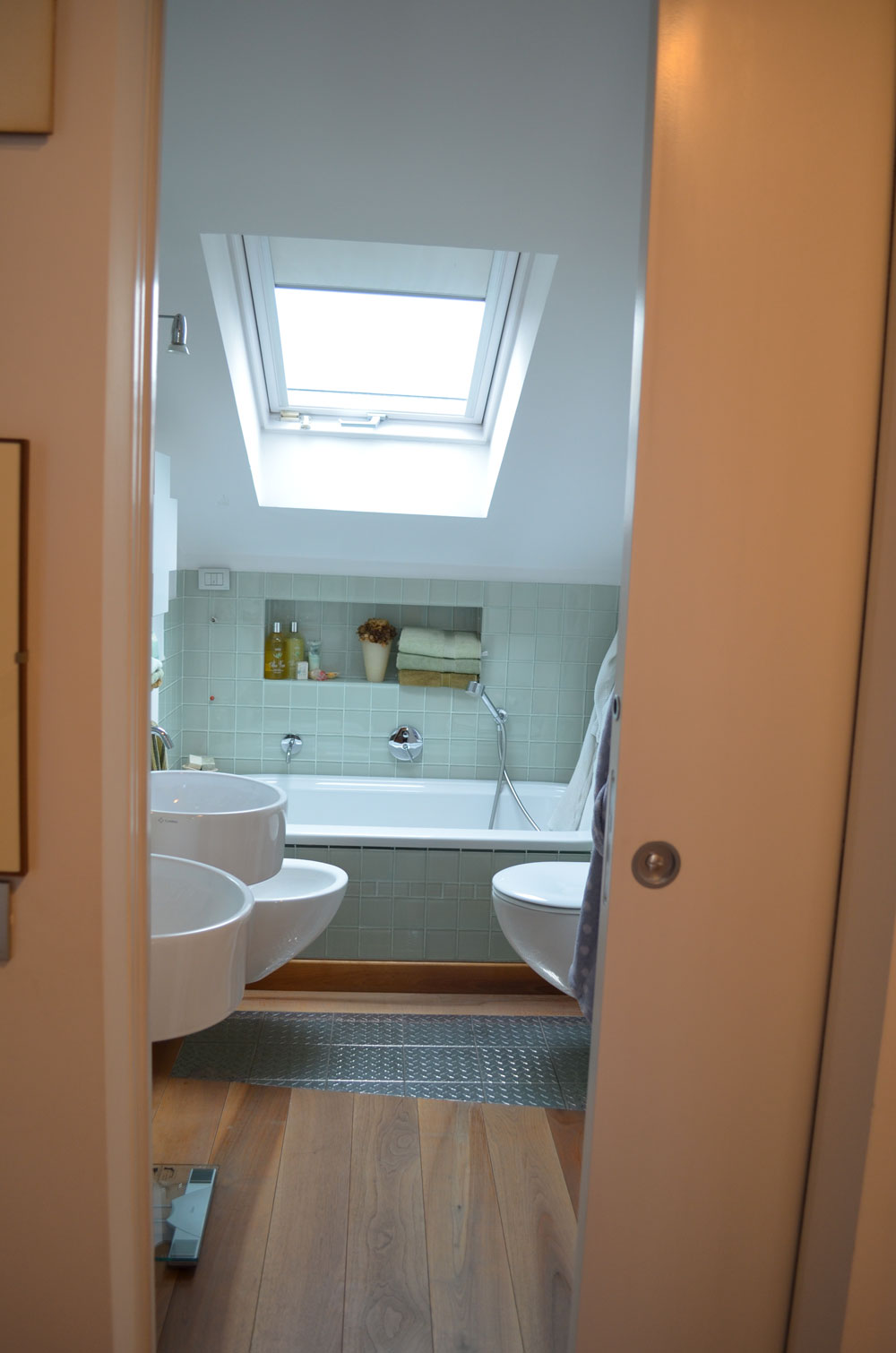Via Cernaia

The mission of the architect and customers was to create dynamic spaces without pre-defined spatial horizons, enhancing the natural light, areas for relevant use integrated with the overall living space.
Access to the living room is through a small open area directly in the heart of the apartment, the kitchen that opens onto the living room overlooking the small office/reading space; a sequence of structural columns that indicate the path to the dining, sleeping, and bathroom areas, a non-hallway that points the way without squeezing people together.
The materials used are natural waxed Italian walnut throughout the apartment, with sheet tile inlays in the bathrooms, glass tiles on the walls and in the bathroom alcoves; the white walls provide a bright background for maximum natural light diffusion throughout the day.
The only doors present are sliding systems from the Essential by Scrigno line, which create the maximum integration of spaces and functions: the white lacquered doors, once shut, become a continuation of the wall without the addition of interior decoration details.
The furniture in the home is modern and distinctive, like the “grandmother’s mattress” sofa, as well as classic for a soft yet dynamic atmosphere.
The bathroom furniture is distinguished by modern yet courtly/rural elements, such as the washtub washbasin in the secondary bathroom.
Turin, Via Cernaia, the historic city centre within the Savoy-era citadel located along the city walls. 21architettura deals with renovating a 120 square-metre attic with the mission of creating dynamic spaces without pre-defined spatial horizons.
21architettura has been commissioned to renovate a 120 square-metre attic with double exposure at the top of a building soaring over the urban fabric; an open-plan attic space refurbished into a home by a young couple, him an entrepreneur and her an art history expert, with twin daughters who love classical music; no specific architectural constraints other than the construction of small terraces on the inner courtyard.


