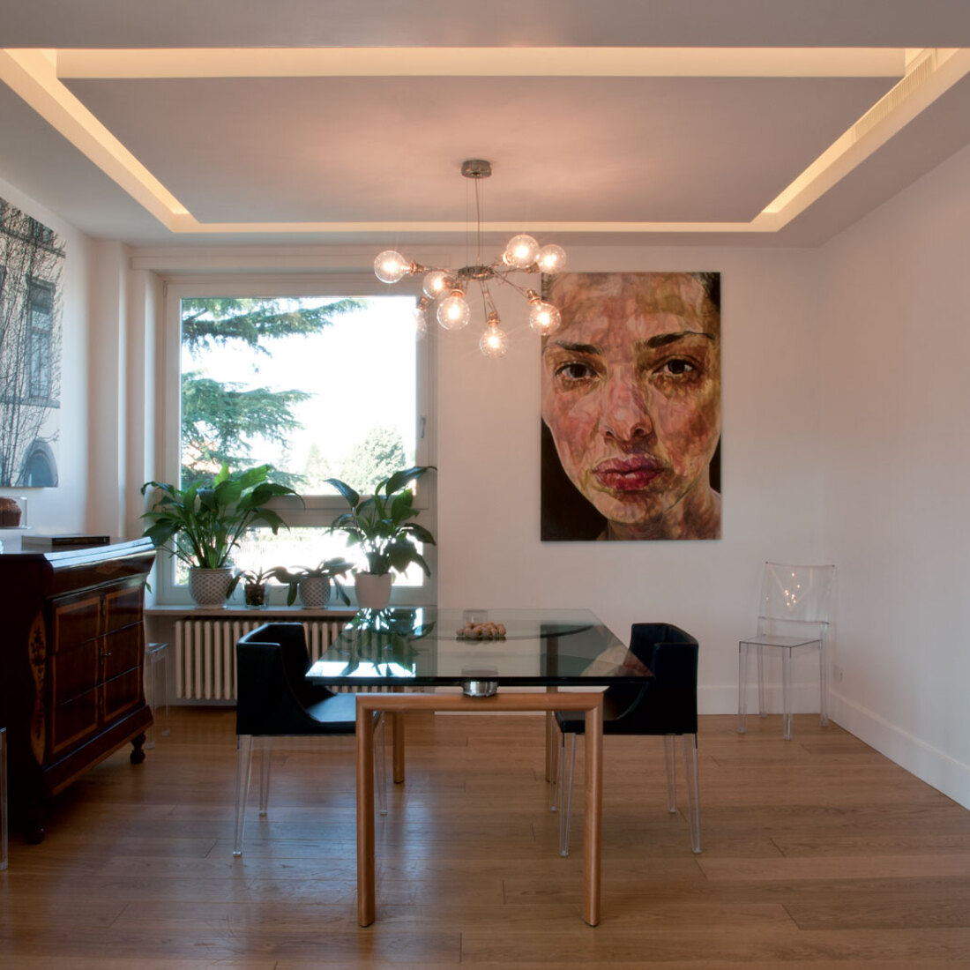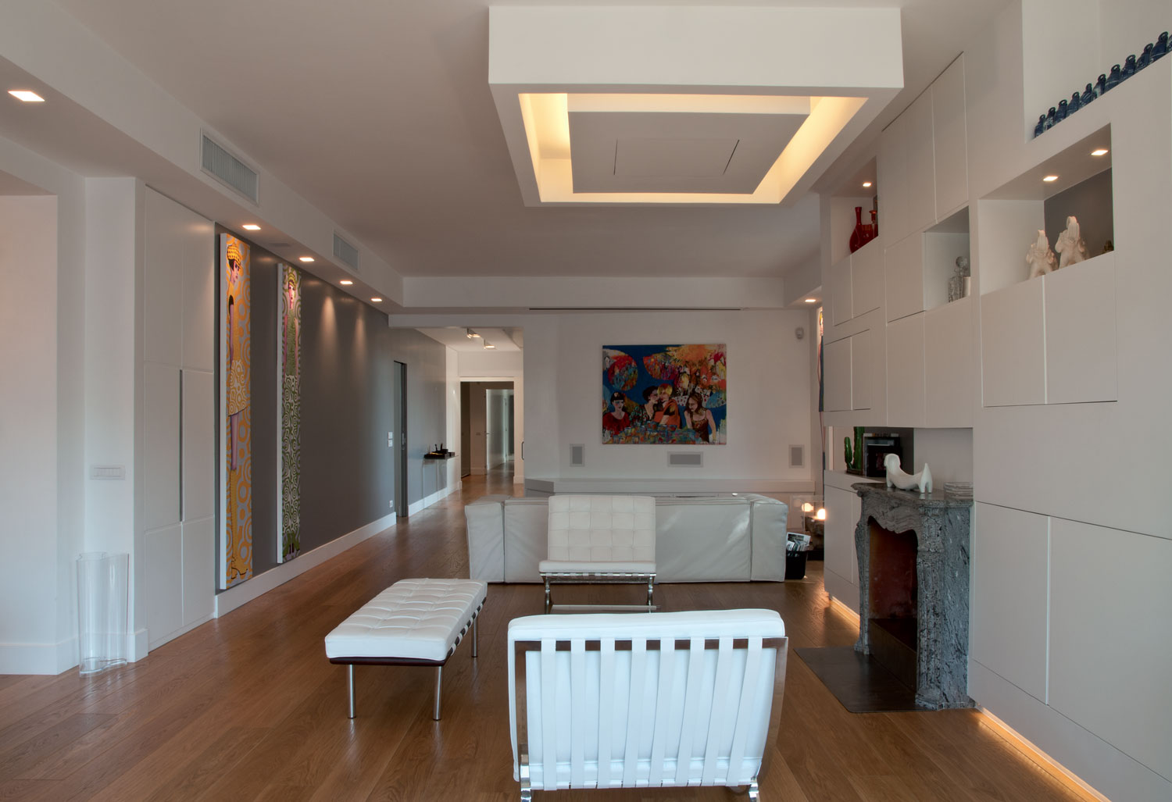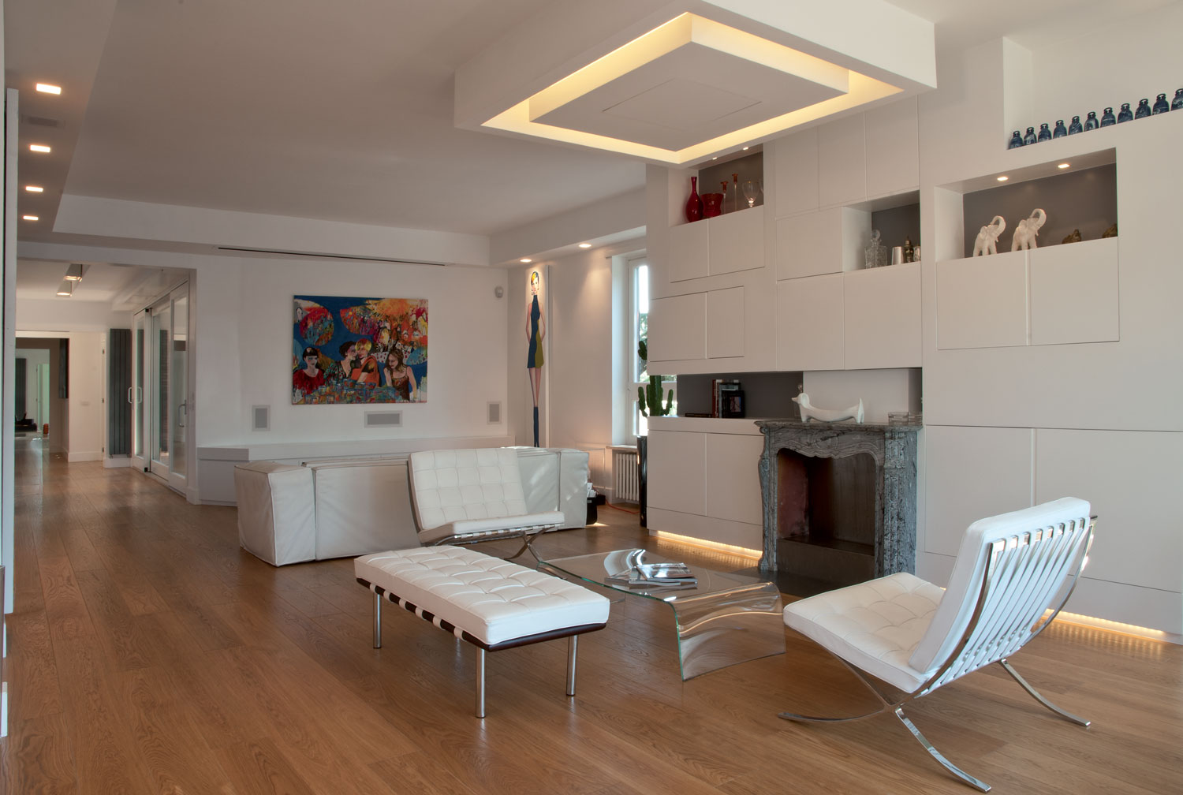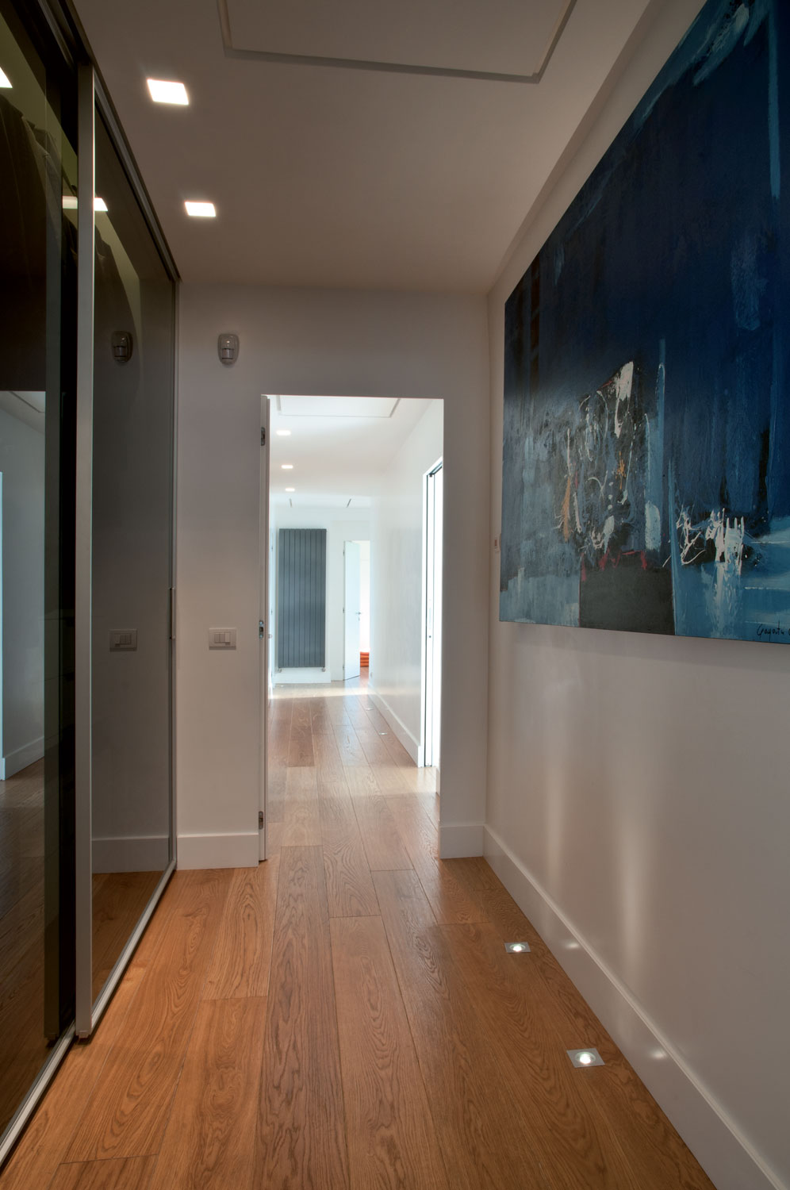Villa Torlonia

The apartment is situated in an elegant central part of Rome.
The building has only one apartment per floor; the customers’ apartment is located on the fourth floor, filled with sunlight that floods in through the windows: plenty of square footage in an elegant setting typical of the finest 1960s architecture.
Space, light and colours distinguish the renovation project.
The design proposal is based on work to preserve certain original features, seeing in the current contemporary design offering a renovation with classic yet understated silhouettes.
The entrance in the middle with respect to the full length of the apartment clearly divides the living area from the slumber quarters.
Sitting room, living room and dining room all coexist in the same space. A single setting for various everyday activities suitable for being converted to suit various needs, while the kitchen remains separate.
Classic and modern furnishings combined with designer paintings of contemporary art; bespoke furniture tailor made to the specific needs of the customer: everything has been devised in shades of white, grey and oak wood of the hand-planed oiled parquet flooring.
A spacious usable terrace with large floor-to-ceiling windows onto the entrance, where the existing red brick, green and teak provide the perfect warm light typical of sociable spaces.
The TV room and the wardrobe delimit the living space and intimately approach the three bedrooms, all devised to make room for everyone’s needs.
The master bedroom with annexed walk-in wardrobe and large en-suite bathroom with bathtub. Games of suspended ceilings, parquet flooring and Kerlite, Scrigno Essential, Corian and wood make this room a veritable suite.
As you walk along the long corridor past the small bathroom tiled with split Silver quartzite in contrast with the white walls and oak floors, you will reach the “most playful area” of the entire home. This area is dedicated to children: large, colourful spaces in synch with the bathroom decorated with a fun mosaic in shades of blue. Here too, plenty of wardrobe space, bookcases and accessories carefully tailor-made for spaces large and small.
Principal Architect: Serena Romanò
Manager AM: Antonio Chinappi




